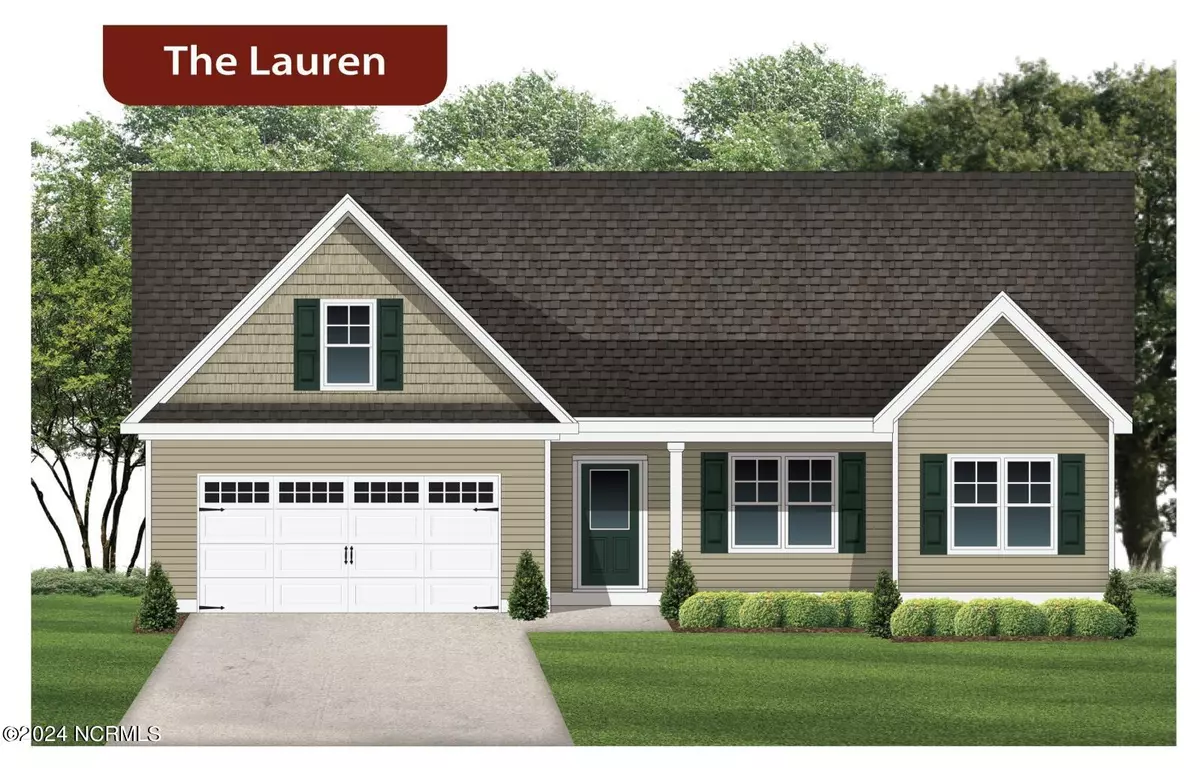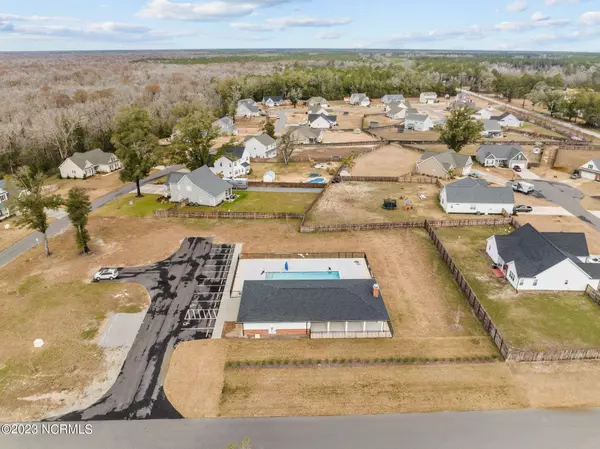$466,975
$466,975
For more information regarding the value of a property, please contact us for a free consultation.
3 Beds
2 Baths
2,459 SqFt
SOLD DATE : 06/14/2024
Key Details
Sold Price $466,975
Property Type Single Family Home
Sub Type Single Family Residence
Listing Status Sold
Purchase Type For Sale
Square Footage 2,459 sqft
Price per Sqft $189
Subdivision Brick Chimney Landing
MLS Listing ID 100449807
Sold Date 06/14/24
Style Wood Frame
Bedrooms 3
Full Baths 2
HOA Fees $628
HOA Y/N Yes
Originating Board North Carolina Regional MLS
Year Built 2024
Lot Size 3.880 Acres
Acres 3.88
Lot Dimensions irregular
Property Description
Welcome to the Lauren floor plan situated on a bluff home site at 3.88 acres. This one level home with bonus room over the garage is one of our most popular models. Featuring 2459 sq ft with 3 bedrooms, 2 full bathrooms and a 2 car garage. All 3 bedrooms are on the main floor of the home with an open layout and a beautiful kitchen that overlooks the living area and back covered porch.
Discover Brick Chimney Landing today. Future boat ramp access to the river, pool and generous half acre plus lots to choose from. Selections depend on status of build, inquire for more details. Schedule an appointment today to learn more.
Location
State NC
County Pender
Community Brick Chimney Landing
Zoning RP
Direction Interstate I-40 to Exit 408 Rocky Point, Highway 210 East for (3) Miles, Left on Shaw Highway for 2.5 Miles. Left into Community of Brick Chimney Landing.
Location Details Mainland
Rooms
Primary Bedroom Level Primary Living Area
Interior
Interior Features Mud Room, Kitchen Island, Master Downstairs, 9Ft+ Ceilings, Ceiling Fan(s), Pantry, Walk-in Shower, Walk-In Closet(s)
Heating Electric, Forced Air
Cooling Central Air
Fireplaces Type None
Fireplace No
Appliance See Remarks, Range, Microwave - Built-In, Dishwasher
Laundry Inside
Exterior
Exterior Feature None
Garage On Site, Paved
Garage Spaces 2.0
Waterfront Yes
Waterfront Description Water Access Comm,Waterfront Comm
Roof Type Architectural Shingle
Porch Covered, Porch, See Remarks
Parking Type On Site, Paved
Building
Lot Description See Remarks, Wooded
Story 1
Entry Level One,One and One Half
Foundation Raised, Slab
Sewer Septic On Site
Structure Type None
New Construction Yes
Others
Tax ID 3256-06-5221-0000
Acceptable Financing Cash, Conventional, FHA, USDA Loan, VA Loan
Listing Terms Cash, Conventional, FHA, USDA Loan, VA Loan
Special Listing Condition None
Read Less Info
Want to know what your home might be worth? Contact us for a FREE valuation!

Our team is ready to help you sell your home for the highest possible price ASAP








