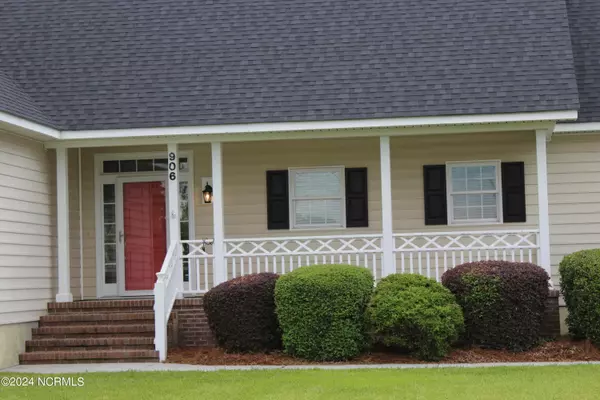$455,000
$459,000
0.9%For more information regarding the value of a property, please contact us for a free consultation.
3 Beds
2 Baths
1,678 SqFt
SOLD DATE : 06/14/2024
Key Details
Sold Price $455,000
Property Type Single Family Home
Sub Type Single Family Residence
Listing Status Sold
Purchase Type For Sale
Square Footage 1,678 sqft
Price per Sqft $271
Subdivision Not In Subdivision
MLS Listing ID 100433660
Sold Date 06/14/24
Style Wood Frame
Bedrooms 3
Full Baths 2
HOA Y/N No
Originating Board North Carolina Regional MLS
Year Built 2004
Lot Size 0.400 Acres
Acres 0.4
Lot Dimensions 113x175x110x158
Property Description
Welcome Home to 906 Davis Place. This Home is Ready for a New Family. Covered Front Porch with Plenty of Room for Your Rocking Chairs. Curb Appeal is So Welcoming & Inviting! Custom Built by Trey Humphrey for Current Owners. This 3 Bedroom 2 Bath has an Open Living Room, Dining Room and Kitchen Area. Kitchen has Beautiful White Cabinets, Amish Oak Flooring, SS Gas Stove, Dishwasher, Disposal, Microwave, Lazy Susanne, Built in Pantry, Recessed Lighting & Ceiling Fan, Raised Bar to Sit At, Dining Room has a door to the Screened Porch, Walk in Laundry Room with an Open Pantry for Additional Storage. Gas Hook Up for Gas Dryer, Stairs to a Floored Attic for Plenty of Storage. Living Room has Amish Oak Flooring, 14' Ceiling, Built In Shelves, Cabinets for Storage, Surround Sound System and Speakers on the Rear Deck, Recessed Lighting, Fireplace w/Mantle, Door to the Oversized 2 Tiered Deck. Over sized Master Suite, Walk in Closet with Plenty of Storage, Pocket Door to Master Bath, Oversized Jetted Tub, Dual Vanity, Walk In Shower and Windows for Natural Light. Bedroom 2 & 3 Share a Bathroom with Tub/Shower Combo, Linen Closet. Side Entry Finished Garage, Oversized Concrete Driveway. Gutters, Rear Wood Deck Is for Perfect for Grilling Out On, Sun Bathing, Hosting Summer Get Togethers & Enjoying Family Time. Front & Back Yard has been Perfectly Manicured, Partial Wood Fence is on Property Line, Pecan Tree, Day Lilies, Hydrangeas, Detached Workshop/ Man Cave has Electric & is Wired for a Generator. Dehumidifier in the Crawlspace has been Replaced.
Location
State NC
County Carteret
Community Not In Subdivision
Zoning Residential
Direction Bridges Street to 20th Street Turn onto Davis Place house will be on your left. Sign in the yard.
Location Details Mainland
Rooms
Other Rooms Workshop
Basement Crawl Space
Primary Bedroom Level Primary Living Area
Interior
Interior Features Bookcases, Master Downstairs, 9Ft+ Ceilings, Vaulted Ceiling(s), Ceiling Fan(s), Pantry, Walk-in Shower, Walk-In Closet(s)
Heating Heat Pump, Electric
Cooling Central Air
Flooring Carpet, Tile, Wood
Appliance Stove/Oven - Gas, Refrigerator, Microwave - Built-In, Disposal, Dishwasher
Laundry Inside
Exterior
Garage Concrete
Garage Spaces 3.0
Waterfront No
Roof Type Shingle
Porch Covered, Deck, Porch, Screened
Parking Type Concrete
Building
Story 1
Entry Level One
Sewer Municipal Sewer
Water Municipal Water
New Construction No
Others
Tax ID 638614246383000
Acceptable Financing Cash, Conventional, FHA, VA Loan
Listing Terms Cash, Conventional, FHA, VA Loan
Special Listing Condition None
Read Less Info
Want to know what your home might be worth? Contact us for a FREE valuation!

Our team is ready to help you sell your home for the highest possible price ASAP








