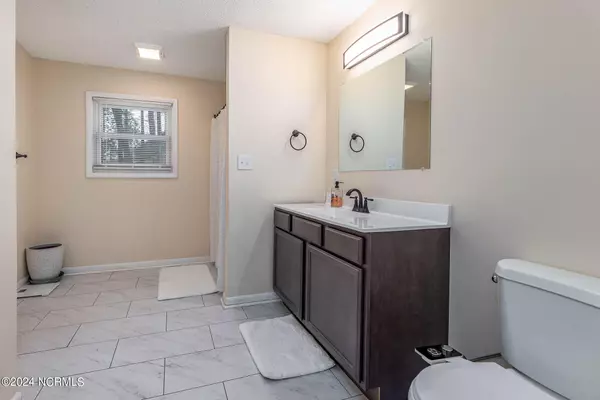$271,000
$269,000
0.7%For more information regarding the value of a property, please contact us for a free consultation.
4 Beds
4 Baths
2,066 SqFt
SOLD DATE : 06/14/2024
Key Details
Sold Price $271,000
Property Type Single Family Home
Sub Type Single Family Residence
Listing Status Sold
Purchase Type For Sale
Square Footage 2,066 sqft
Price per Sqft $131
Subdivision Windsor Manor
MLS Listing ID 100437948
Sold Date 06/14/24
Style Wood Frame
Bedrooms 4
Full Baths 3
Half Baths 1
HOA Y/N No
Originating Board North Carolina Regional MLS
Year Built 1974
Annual Tax Amount $1,380
Lot Size 0.357 Acres
Acres 0.36
Lot Dimensions Irregular
Property Description
Welcome home! You will not be disappointed with this beautiful home in Windsor Manor. Situated OUTSIDE of the city limits, yet minutes to all of your favorite restaurants and shopping amenities! Step inside to over 2000 sq ft of thoughtfully upgraded living space. Downstairs you will find upgraded laminate flooring, a well-appointed kitchen, a formal living area, a secondary living area with a cozy fireplace, and a separate indoor laundry room for convenience. You will love the 4 large bedrooms upstairs with upgraded carpet and freshly remodeled bathrooms. The outdoor living area features a screen porch, a fully fenced yard for your furry friends, wooded views and lots of privacy on a large corner lot. There are plenty of extra parking spaces available in the oversized driveway- perfect for your toys! Schedule your showing and get ready make this house your new home!
Location
State NC
County Onslow
Community Windsor Manor
Zoning R-7
Direction 17S to Piney Green Rd. make a left on Country Club Rd.
Location Details Mainland
Rooms
Primary Bedroom Level Non Primary Living Area
Interior
Interior Features Foyer
Heating Electric, Heat Pump
Cooling Central Air
Flooring LVT/LVP, Carpet, Tile
Laundry Inside
Exterior
Garage Concrete
Garage Spaces 2.0
Waterfront No
Roof Type Shingle
Porch Patio, Screened
Parking Type Concrete
Building
Lot Description Corner Lot
Story 2
Entry Level Two
Foundation Slab
Sewer Municipal Sewer
Water Municipal Water
New Construction No
Others
Tax ID 350g-51
Acceptable Financing Cash, Conventional, FHA, VA Loan
Listing Terms Cash, Conventional, FHA, VA Loan
Special Listing Condition None
Read Less Info
Want to know what your home might be worth? Contact us for a FREE valuation!

Our team is ready to help you sell your home for the highest possible price ASAP








