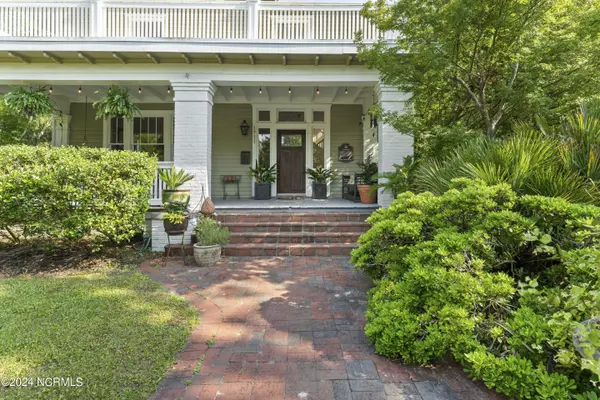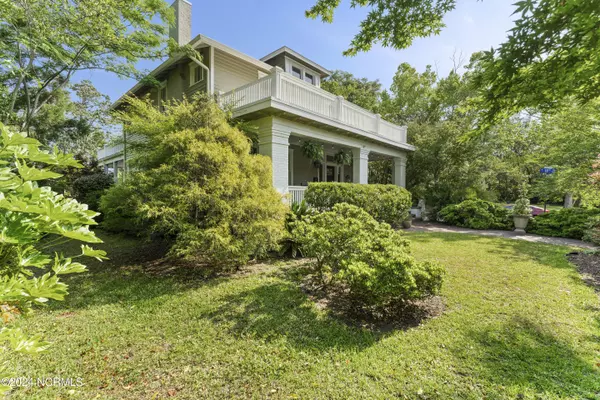$795,000
$769,000
3.4%For more information regarding the value of a property, please contact us for a free consultation.
3 Beds
4 Baths
2,962 SqFt
SOLD DATE : 06/14/2024
Key Details
Sold Price $795,000
Property Type Single Family Home
Sub Type Single Family Residence
Listing Status Sold
Purchase Type For Sale
Square Footage 2,962 sqft
Price per Sqft $268
Subdivision Carolina Heights
MLS Listing ID 100443705
Sold Date 06/14/24
Style Wood Frame
Bedrooms 3
Full Baths 3
Half Baths 1
HOA Y/N No
Originating Board North Carolina Regional MLS
Year Built 1910
Annual Tax Amount $4,355
Lot Size 10,890 Sqft
Acres 0.25
Lot Dimensions 165 x 66
Property Description
Beautiful home in historic Carolina Heights! Houses like these don't come on the market often. From the rocking chair front porch to the private backyard, this home checks all the boxes. First floor features formal living and dining room, updated kitchen leading out to a multi-functional covered back deck. Very private backyard includes cottage that could be a rental or artist's studio and a potting shed. The covered deck is huge and features a gas log fireplace.
Upstairs features en suite master, two other nice sized bedrooms, a trunk room and a converted sleeping porch. Balcony and a crow's nest porch round out the upstairs.
Refinished hardwood floors throughout, beautiful woodwork on walls and ceilings. Home also features a basement with loads of storage area and a floored attic with stairway.
Adorable cottage out back ideal as studio or apartment for rental income.
Walking distance to downtown, the soda pop district and cargo district.
Location
State NC
County New Hanover
Community Carolina Heights
Zoning R - 7
Direction Driving on Market Street towards downtown, turn right on 17th, then right on Princess, home is on left
Location Details Mainland
Rooms
Other Rooms Guest House, Greenhouse
Basement Crawl Space, Partially Finished
Primary Bedroom Level Non Primary Living Area
Interior
Interior Features Solid Surface, Bookcases, 9Ft+ Ceilings, Ceiling Fan(s)
Heating Gas Pack, Heat Pump, Electric, Forced Air, Natural Gas
Flooring Carpet, Tile, Wood
Window Features Blinds
Appliance Refrigerator
Laundry Inside
Exterior
Exterior Feature Irrigation System
Garage On Street
Pool None
Utilities Available Natural Gas Connected
Waterfront No
Waterfront Description None
Roof Type Architectural Shingle
Accessibility None
Porch Deck, Porch
Parking Type On Street
Building
Lot Description Corner Lot
Story 2
Entry Level Two
Sewer Municipal Sewer
Water Municipal Water
Architectural Style Historic District, Historic Home
Structure Type Irrigation System
New Construction No
Others
Tax ID R04819-006-013-000
Acceptable Financing Cash, Conventional
Listing Terms Cash, Conventional
Special Listing Condition None
Read Less Info
Want to know what your home might be worth? Contact us for a FREE valuation!

Our team is ready to help you sell your home for the highest possible price ASAP








