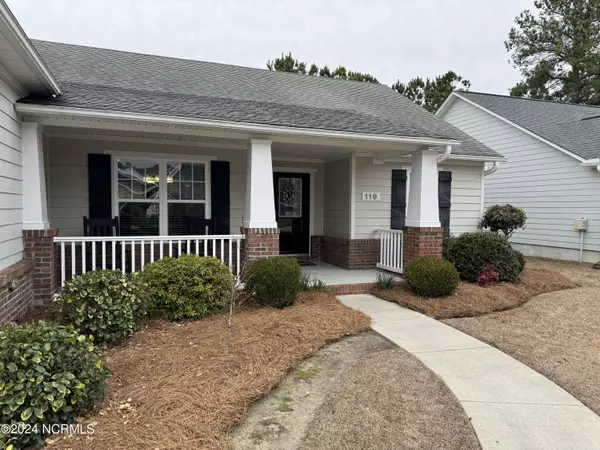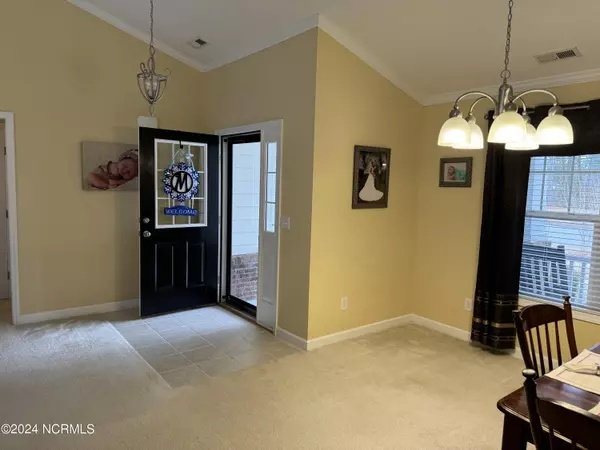$310,000
$314,900
1.6%For more information regarding the value of a property, please contact us for a free consultation.
3 Beds
3 Baths
1,888 SqFt
SOLD DATE : 06/14/2024
Key Details
Sold Price $310,000
Property Type Single Family Home
Sub Type Single Family Residence
Listing Status Sold
Purchase Type For Sale
Square Footage 1,888 sqft
Price per Sqft $164
Subdivision Grantham Place
MLS Listing ID 100428285
Sold Date 06/14/24
Style Wood Frame
Bedrooms 3
Full Baths 2
Half Baths 1
HOA Fees $300
HOA Y/N Yes
Originating Board North Carolina Regional MLS
Year Built 2008
Annual Tax Amount $1,328
Lot Size 7,841 Sqft
Acres 0.18
Lot Dimensions 43x133x60x126
Property Description
This charming home is located conveniently to both Cherry Point MCAS and Historic New Bern in the quaint subdivision of Grantham Place. With Hardy plank siding, the house has 3 bedrooms, 2 1/2 baths and is ready for you to move in. The exterior design is reminiscent of the 1940's Craftsman style and you'll find the original owners have taken special care of this home. The split floor plan includes a bonus room over the garage with it's own 1/2 bath. The yard has been meticulously kept. The kitchen has a double oven and the HVAC was replaced from the original install. Make your appointment to see this house and get ready for your new address!
Location
State NC
County Craven
Community Grantham Place
Zoning Residential
Direction Take Airport Road off of Highway 70 East towards Old Cherry Point Road. Turn Right onto Old Cherry Point Road and a left onto Hoke Street. Turn left onto Grantham Place and Right onto Neeley. House is down on the left.
Location Details Mainland
Rooms
Basement None
Primary Bedroom Level Primary Living Area
Interior
Interior Features Foyer, Master Downstairs, Ceiling Fan(s), Walk-in Shower, Walk-In Closet(s)
Heating Heat Pump, Electric, Forced Air
Flooring Carpet, Tile, Vinyl
Window Features Blinds
Appliance Vent Hood, Microwave - Built-In, Double Oven, Dishwasher
Laundry Inside
Exterior
Exterior Feature None
Garage Concrete, Garage Door Opener
Garage Spaces 2.0
Pool None
Utilities Available Water Connected, Sewer Connected, See Remarks, Natural Gas Available
Waterfront No
Waterfront Description None
Roof Type Shingle
Accessibility None
Porch Patio, Porch
Parking Type Concrete, Garage Door Opener
Building
Lot Description Cul-de-Sac Lot
Story 1
Entry Level One
Foundation Slab
Sewer Municipal Sewer
Water Municipal Water
Structure Type None
New Construction No
Others
Tax ID 7-015-2 -054
Acceptable Financing Cash, Conventional, FHA, VA Loan
Listing Terms Cash, Conventional, FHA, VA Loan
Special Listing Condition None
Read Less Info
Want to know what your home might be worth? Contact us for a FREE valuation!

Our team is ready to help you sell your home for the highest possible price ASAP








