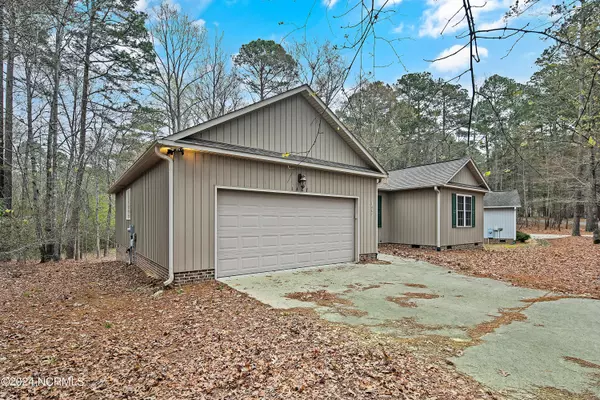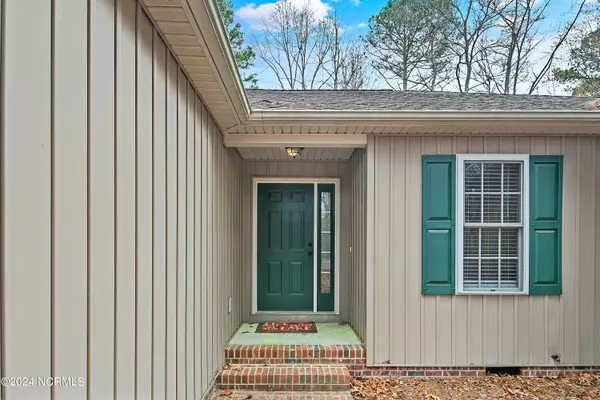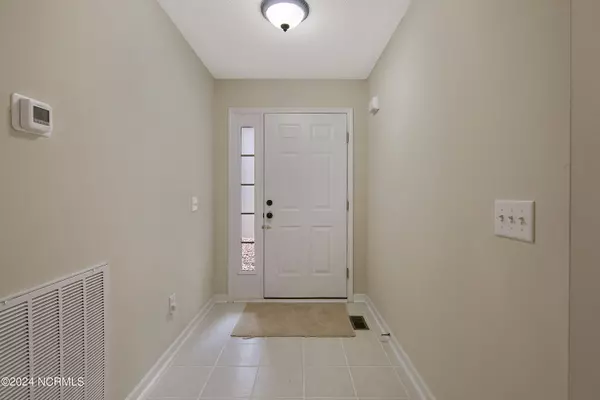$299,900
$299,900
For more information regarding the value of a property, please contact us for a free consultation.
3 Beds
2 Baths
1,539 SqFt
SOLD DATE : 06/13/2024
Key Details
Sold Price $299,900
Property Type Single Family Home
Sub Type Single Family Residence
Listing Status Sold
Purchase Type For Sale
Square Footage 1,539 sqft
Price per Sqft $194
Subdivision Carolina Trace
MLS Listing ID 100438322
Sold Date 06/13/24
Style Wood Frame
Bedrooms 3
Full Baths 2
HOA Fees $750
HOA Y/N Yes
Originating Board North Carolina Regional MLS
Year Built 2005
Lot Size 6,970 Sqft
Acres 0.16
Lot Dimensions 94X86X57X96
Property Description
Welcome to your charming ranch home nestled within the serene and exclusive gated golf community of Carolina Trace. This home is the perfect blend of tranquility and luxury living. Situated amidst lush greenery and towering trees, this residence provides an idyllic retreat from the hustle and bustle of city life. Enjoy access to the community's pristine lake, inviting pool, and well-maintained courts, offering endless opportunities for relaxation and recreation right at your doorstep. Conveniently located just outside of Sanford, this home combines the allure of secluded living with easy access to everyday conveniences. Recent updates include a new vapor barrier and dehumidifier in the crawlspace, as well as gutter guards for added protection. Additionally, the inclusion of a washer and dryer ensures effortless convenience for your daily needs. Schedule your private showing today and discover the unparalleled lifestyle awaiting you at Carolina Trace.
Location
State NC
County Lee
Community Carolina Trace
Zoning RR
Direction From Hwy-87 turn into neighborhood onto Traceway South, through the gate veer right onto Traceway South, then left onto Carolina Drive and another left staying on Carolina Drive. House will be on the Right.
Location Details Mainland
Rooms
Basement Crawl Space
Primary Bedroom Level Primary Living Area
Interior
Interior Features Master Downstairs, Walk-in Shower, Walk-In Closet(s)
Heating Electric, Heat Pump
Cooling Central Air
Flooring Carpet, Tile
Fireplaces Type None
Fireplace No
Window Features Blinds
Appliance Washer, Refrigerator, Range, Dryer, Dishwasher
Exterior
Parking Features Paved
Garage Spaces 2.0
Utilities Available Community Sewer Available, Community Water Available
Roof Type Shingle
Porch Deck
Building
Story 1
Entry Level One
New Construction No
Others
Tax ID 9670-14-6505-00
Acceptable Financing Cash, Conventional, FHA, VA Loan
Listing Terms Cash, Conventional, FHA, VA Loan
Special Listing Condition None
Read Less Info
Want to know what your home might be worth? Contact us for a FREE valuation!

Our team is ready to help you sell your home for the highest possible price ASAP







