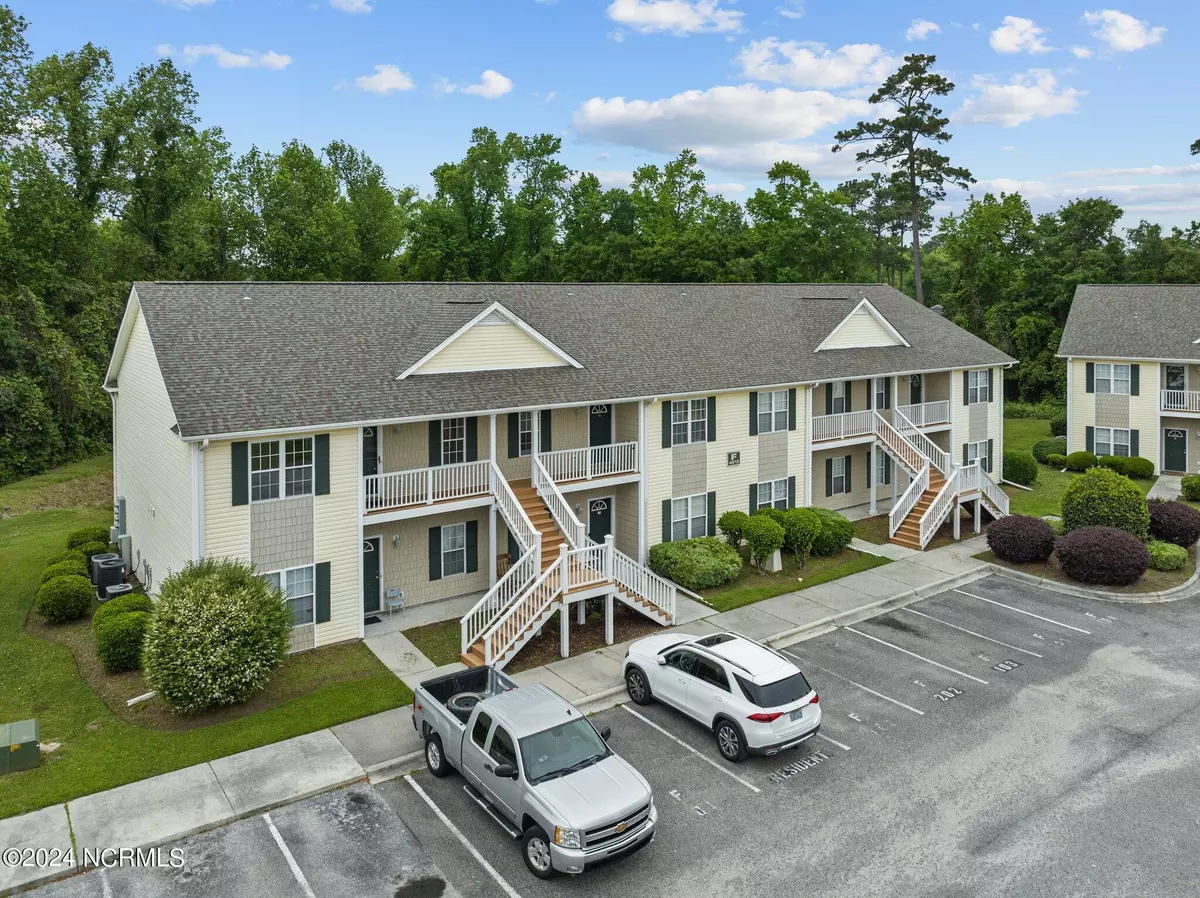$220,000
$215,000
2.3%For more information regarding the value of a property, please contact us for a free consultation.
2 Beds
2 Baths
1,042 SqFt
SOLD DATE : 06/13/2024
Key Details
Sold Price $220,000
Property Type Condo
Sub Type Condominium
Listing Status Sold
Purchase Type For Sale
Square Footage 1,042 sqft
Price per Sqft $211
Subdivision Holton Place Condominiums
MLS Listing ID 100441628
Sold Date 06/13/24
Style Wood Frame
Bedrooms 2
Full Baths 2
HOA Fees $2,700
HOA Y/N Yes
Originating Board North Carolina Regional MLS
Year Built 2001
Property Description
Holton Place stunner just hit the market in Wilmington! This charming home offers you 2 bedrooms, 2 bathrooms, and a spacious kitchen and dining combination, all within a roomy 1,042 sqft of living space. As you enter the home you'll be welcomed by a gorgeous open concept, vaulted ceilings, and a head-turning accent wall. The kitchen is equipped with stainless-steel appliances, plenty of cabinet space, and pendant lighting. Note that the refrigerator conveys along with washer and dryer! Enjoy evenings grilling out and entertaining in style on your back deck or unwind by heading down to the community pool for a dip. You'll also love the walk-in shower and closet in the master, and the abundance of natural light provided by your sky lights. Not to be overlooked, the HOA in Holton Place covers both your trash pickup and water! Holton Place is a highly sought after community for first time buyers and investors, nestled in the heart of Wilmington and in close proximity to favorite local restaurants, grocery stores, and area beaches (Wrightsville Beach is only 15 minutes away!). Finally, the opportunity you've been waiting for and just in time for Summer! This home won't last long so schedule your showing TODAY!
Location
State NC
County New Hanover
Community Holton Place Condominiums
Zoning MF-M
Direction Market Street to Kerr Ave N towards MLK Parkway. - Turn right on McClelland Drive, take first left, F building is on the left. - Upstairs to Unit F-201
Location Details Mainland
Rooms
Primary Bedroom Level Primary Living Area
Interior
Interior Features Vaulted Ceiling(s), Ceiling Fan(s), Pantry, Skylights, Walk-in Shower, Walk-In Closet(s)
Heating Electric, Heat Pump
Cooling Central Air
Flooring Carpet, Laminate, Vinyl
Fireplaces Type None
Fireplace No
Window Features Blinds
Exterior
Garage Asphalt, Assigned, Paved
Waterfront No
Roof Type Shingle
Porch Deck, Porch
Parking Type Asphalt, Assigned, Paved
Building
Story 1
Entry Level One,Two
Foundation Slab
Sewer Municipal Sewer
Water Municipal Water
New Construction No
Others
Tax ID R04911-001-014-069
Acceptable Financing Cash, Conventional, FHA, VA Loan
Listing Terms Cash, Conventional, FHA, VA Loan
Special Listing Condition None
Read Less Info
Want to know what your home might be worth? Contact us for a FREE valuation!

Our team is ready to help you sell your home for the highest possible price ASAP








