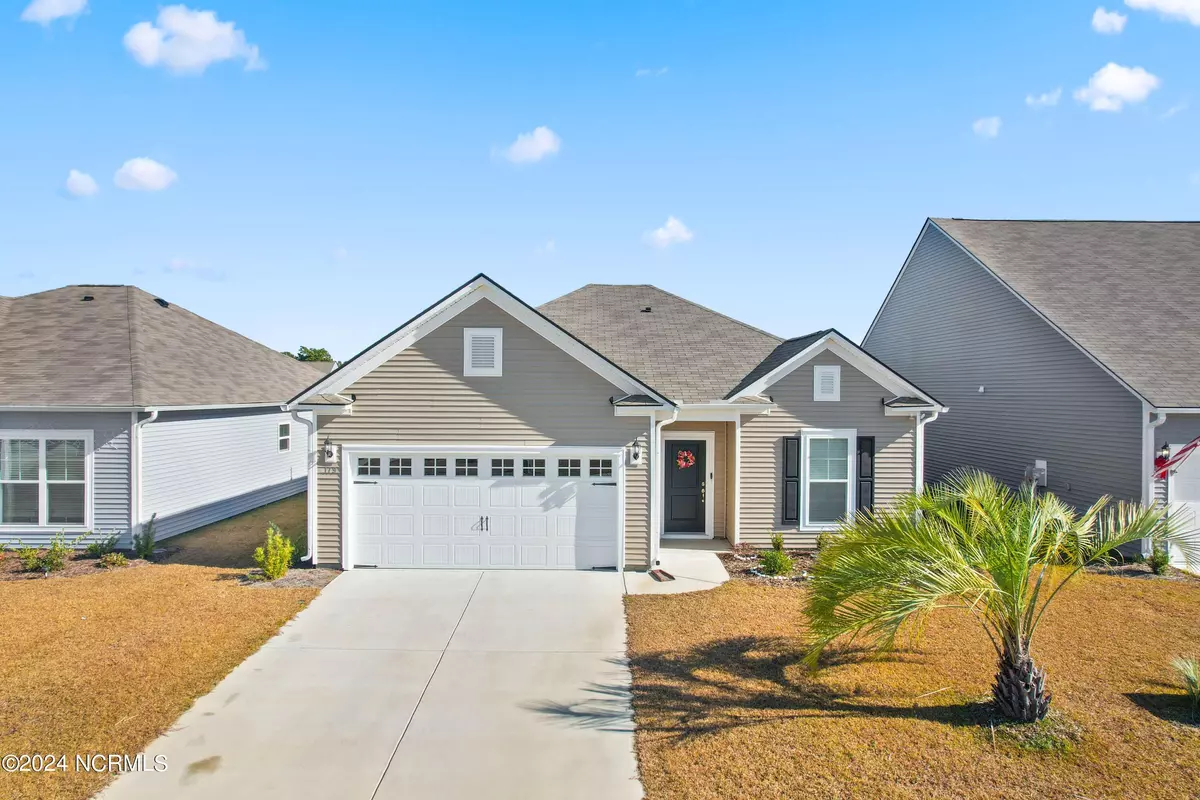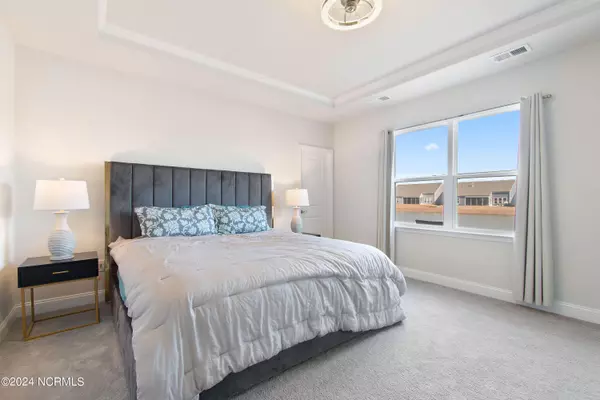$320,000
$320,000
For more information regarding the value of a property, please contact us for a free consultation.
3 Beds
2 Baths
1,702 SqFt
SOLD DATE : 06/17/2024
Key Details
Sold Price $320,000
Property Type Single Family Home
Sub Type Single Family Residence
Listing Status Sold
Purchase Type For Sale
Square Footage 1,702 sqft
Price per Sqft $188
Subdivision Eagle Run
MLS Listing ID 100420166
Sold Date 06/17/24
Style Wood Frame
Bedrooms 3
Full Baths 2
HOA Fees $656
HOA Y/N Yes
Originating Board North Carolina Regional MLS
Year Built 2022
Annual Tax Amount $1,718
Lot Size 6,098 Sqft
Acres 0.14
Lot Dimensions 120X52X120X52
Property Description
This home is a masterpiece of modern living. You'll be captivated by its curb appeal and inviting presence. The open concept living area is flooded with natural light, creating a welcoming atmosphere for gatherings and everyday living. Situated conveniently close to the amenities center, it's only a short stroll to the pool, community outdoor fire pit, or grabbing your mail with ease. What truly sets this property apart is its waterfront location. Your back porch area provides a front-row seat to nature's beauty complete with a screened in porch. Enjoy ducks sunbathing, marvel at cranes swooping by, and witness the water glistening against the breathtaking orange sunsets. For dining and entertainment, run around the corner to experience world-famous Calabash Seafood on the waterfront in downtown and also enjoy boutique shopping. Golf enthusiasts will appreciate the proximity to many local championship golf courses. Enjoy the pickleball courts and keep sunbathing top of mind with a short drive to Cherry Grove, North Myrtle, or Sunset Beach, NC. The primary suite is a true retreat, featuring a fully tiled, low-entry shower with a convenient bench, boasting a large ensuite linen closet and a double vanity sink. Enjoy an extra-large walk-in closet and view the water right from your bed. With a thoughtfully designed split floor plan, your guests will appreciate the privacy. Both guest rooms come equipped with large closets, and the separate guest bath and linen closet. Storage is a top priority in this home, with numerous large closets throughout. The kitchen is a chef's delight, featuring stainless steel appliances, tall 36'' cabinets, and beautiful granite countertops. The open kitchen design includes a large bar top for entertaining and a combination eat-in kitchen area, all with a stunning view of the water. Here everyday will feel like a vacation in your own backyard parad
Location
State NC
County Brunswick
Community Eagle Run
Zoning PRD
Direction From hwy. 17 headed Southbound towards the state line pass Crow Creek golf community. Take right hand turn lane into Eagles Run. Continue straight to amenities center. Take left onto Barnstormer pass amenities center and mailboxes. Take left onto Hawks Run Drive. Home is third home on right sign in front yard.
Location Details Mainland
Rooms
Basement None
Primary Bedroom Level Primary Living Area
Interior
Interior Features Kitchen Island, Master Downstairs, 9Ft+ Ceilings, Tray Ceiling(s), Pantry, Walk-In Closet(s)
Heating Electric, Heat Pump
Cooling Central Air
Flooring Carpet, Laminate, Tile
Fireplaces Type None
Fireplace No
Window Features Blinds
Appliance Washer, Stove/Oven - Electric, Refrigerator, Microwave - Built-In, Dryer, Disposal, Dishwasher
Laundry Inside
Exterior
Exterior Feature Irrigation System
Garage Parking Lot, Attached, Garage Door Opener, On Site, Paved
Garage Spaces 2.0
Waterfront Yes
Waterfront Description None
View Pond, Water
Roof Type Architectural Shingle
Porch Covered, Enclosed, Patio, Screened
Parking Type Parking Lot, Attached, Garage Door Opener, On Site, Paved
Building
Story 1
Entry Level One
Foundation Slab
Sewer Municipal Sewer
Water Municipal Water
Structure Type Irrigation System
New Construction No
Others
Tax ID 102604743293
Acceptable Financing Cash, Conventional, FHA, VA Loan
Listing Terms Cash, Conventional, FHA, VA Loan
Special Listing Condition None
Read Less Info
Want to know what your home might be worth? Contact us for a FREE valuation!

Our team is ready to help you sell your home for the highest possible price ASAP








