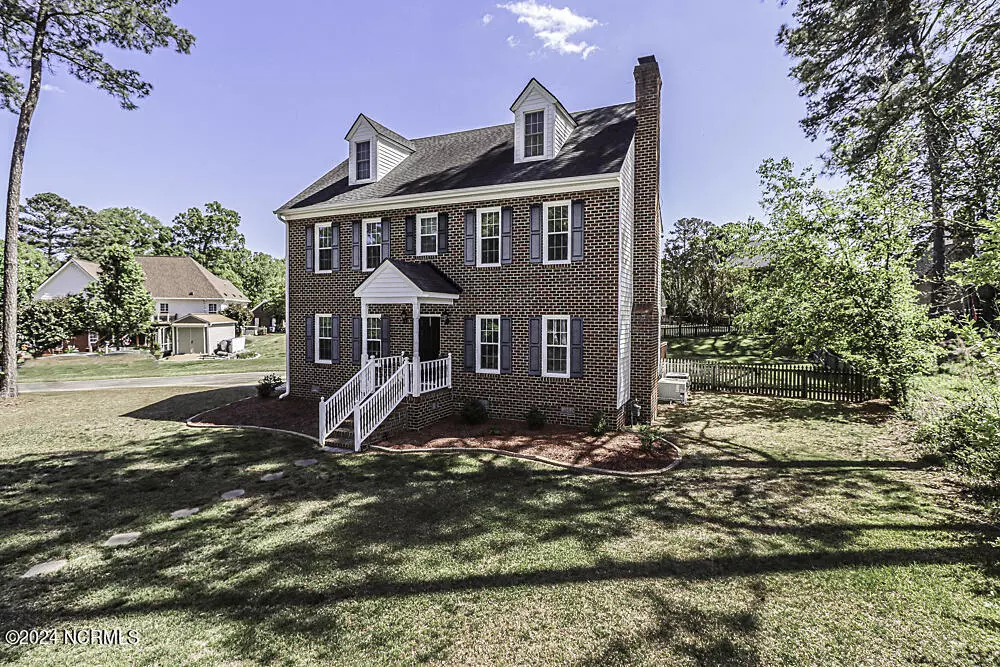$309,500
$314,800
1.7%For more information regarding the value of a property, please contact us for a free consultation.
4 Beds
3 Baths
2,618 SqFt
SOLD DATE : 06/18/2024
Key Details
Sold Price $309,500
Property Type Single Family Home
Sub Type Single Family Residence
Listing Status Sold
Purchase Type For Sale
Square Footage 2,618 sqft
Price per Sqft $118
Subdivision Chateau Woods
MLS Listing ID 100439676
Sold Date 06/18/24
Style Wood Frame
Bedrooms 4
Full Baths 2
Half Baths 1
HOA Y/N No
Originating Board North Carolina Regional MLS
Year Built 1994
Annual Tax Amount $2,314
Lot Size 0.310 Acres
Acres 0.31
Lot Dimensions 144x129x120x72
Property Description
REMARKABLE 4 br 2.5 bath w/ BONUS ROOM!! SPACIOUS Great Room w/ cozy gas log fireplace! HARDWOOD flooring throughout main level. Kitchen w/ large work island, STAINLESS STEEL appliances and built in desk niche! Large Formal Dining Room and OPEN LAYOUT to Kitchen ideal for entertaining! HUGE Owner's Suite w/ large WALK IN CLOSET! Master Bath with his/her cultured marble vanities. BONUS with built In media and custom accent book casing! Fenced in yard and large deck for grilling and outdoor gathering space! Shows GREAT! Convenient to hospital and all shopping! Just a short commute to Raleigh and Greenville!
Location
State NC
County Nash
Community Chateau Woods
Zoning RES
Direction From Winstead Ave, continue onto Beechwood Dr. Turn left onto West Mount Dr. Turn left onto Chateau Ln. Home on left.
Location Details Mainland
Rooms
Basement Crawl Space
Primary Bedroom Level Non Primary Living Area
Interior
Interior Features Bookcases, Kitchen Island, 9Ft+ Ceilings, Ceiling Fan(s), Pantry, Walk-In Closet(s)
Heating Gas Pack, Electric, Heat Pump, Natural Gas
Cooling Central Air
Flooring Carpet, Tile, Vinyl, Wood
Fireplaces Type Gas Log
Fireplace Yes
Window Features Blinds
Appliance Stove/Oven - Electric, Microwave - Built-In, Disposal, Dishwasher
Laundry Inside
Exterior
Garage Concrete
Waterfront No
Roof Type Architectural Shingle
Porch Deck
Parking Type Concrete
Building
Story 3
Entry Level Three Or More
Sewer Municipal Sewer
Water Municipal Water
New Construction No
Others
Tax ID 3749-14-33-3882
Acceptable Financing Cash, Conventional, FHA, VA Loan
Listing Terms Cash, Conventional, FHA, VA Loan
Special Listing Condition None
Read Less Info
Want to know what your home might be worth? Contact us for a FREE valuation!

Our team is ready to help you sell your home for the highest possible price ASAP








