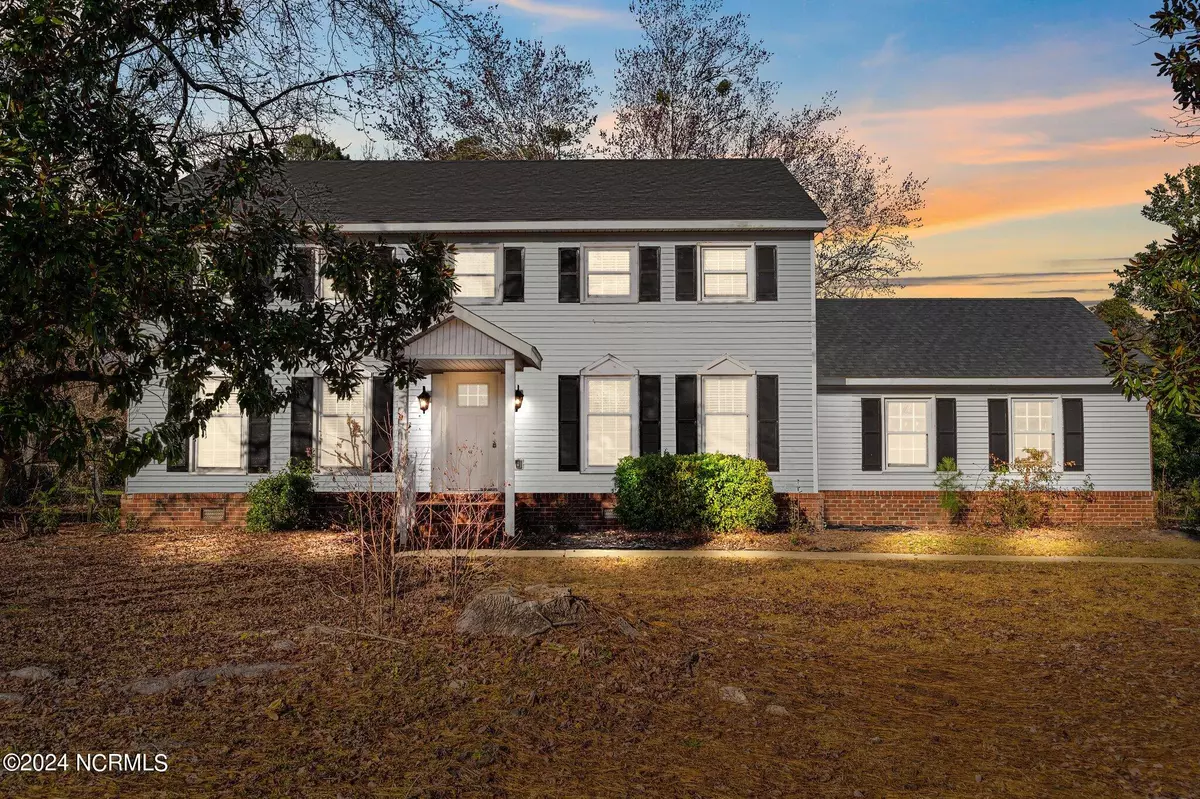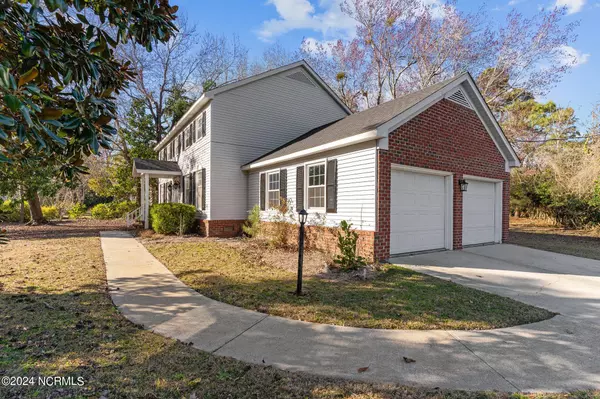$490,000
$509,500
3.8%For more information regarding the value of a property, please contact us for a free consultation.
4 Beds
3 Baths
2,225 SqFt
SOLD DATE : 06/14/2024
Key Details
Sold Price $490,000
Property Type Single Family Home
Sub Type Single Family Residence
Listing Status Sold
Purchase Type For Sale
Square Footage 2,225 sqft
Price per Sqft $220
Subdivision Lansdowne Estates
MLS Listing ID 100432000
Sold Date 06/14/24
Style Wood Frame
Bedrooms 4
Full Baths 2
Half Baths 1
HOA Y/N No
Originating Board North Carolina Regional MLS
Year Built 1972
Lot Size 0.550 Acres
Acres 0.55
Lot Dimensions 111x226x103x221
Property Description
Location, Location, Location! Presenting a beautifully renovated 4-bedroom, 2.5-bathroom home offering modern comfort and classic charm. Nestled on 0.55 acre cleared yard, close to shopping amenities and esteemed schools, this home presents an exceptional opportunity for quality living, all without the constraints of an HOA. The interior boasts all-new flooring, fully renovated kitchen w/ SS appliances, tastefully updated design bathrooms, new deck, and all new paint. There's even a possibility of building an ADU in the expansive yard, or plenty of Room to Store your Boat or RV, it's truly a blank canvas! Come see this beauty before it's gone!
Location
State NC
County New Hanover
Community Lansdowne Estates
Zoning R-15
Direction From College Rd., Take Left on Lansdowne Rd. Home is on your Left.
Location Details Mainland
Rooms
Basement Crawl Space, None
Primary Bedroom Level Primary Living Area
Interior
Interior Features Ceiling Fan(s)
Heating Electric, Forced Air
Cooling Central Air
Flooring Vinyl
Exterior
Garage Spaces 2.0
Waterfront No
Roof Type Shingle
Porch Deck
Building
Lot Description Corner Lot
Story 2
Entry Level Two
Sewer Municipal Sewer
Water Well
New Construction No
Others
Tax ID R07107-004-011-000
Acceptable Financing Cash, Conventional, VA Loan
Listing Terms Cash, Conventional, VA Loan
Special Listing Condition None
Read Less Info
Want to know what your home might be worth? Contact us for a FREE valuation!

Our team is ready to help you sell your home for the highest possible price ASAP








