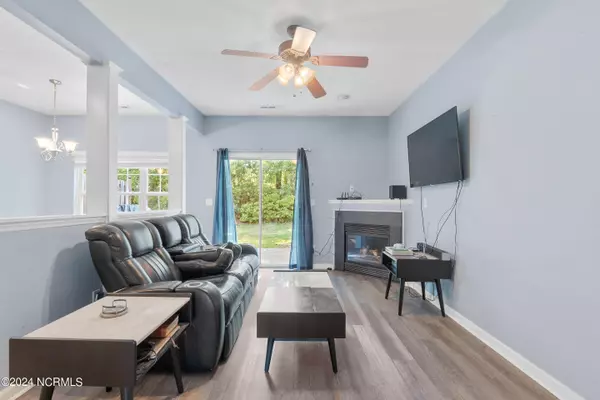$246,500
$249,000
1.0%For more information regarding the value of a property, please contact us for a free consultation.
3 Beds
2 Baths
1,452 SqFt
SOLD DATE : 06/12/2024
Key Details
Sold Price $246,500
Property Type Townhouse
Sub Type Townhouse
Listing Status Sold
Purchase Type For Sale
Square Footage 1,452 sqft
Price per Sqft $169
Subdivision Heathfield Hall
MLS Listing ID 100445315
Sold Date 06/12/24
Style Wood Frame
Bedrooms 3
Full Baths 2
HOA Fees $2,100
HOA Y/N Yes
Originating Board North Carolina Regional MLS
Year Built 1997
Lot Size 915 Sqft
Acres 0.02
Lot Dimensions 12x42
Property Description
Discover the charm of this 3-bedroom, 2-bathroom townhome nestled in a serene community, offering the perfect blend of tranquility and accessibility. Step inside to find a thoughtfully designed layout featuring a luxurious primary suite on the main level, accompanied by two additional cozy bedrooms and a convenient office upstairs. The seamless flow between rooms creates an inviting ambiance, ideal for both relaxation and entertaining. Outside, a delightful back patio adorned with a storage closet beckons you to unwind in privacy or host intimate gatherings under the stars. Imagine savoring morning coffee or dining in your own secluded oasis. Enhanced with a fresh coat of paint and a touch of personal flair, this home awaits your unique vision to truly shine. Don't miss the opportunity to make this gem yours and experience the epitome of comfortable living, just moments away from all that Wilmington has to offer.
Location
State NC
County New Hanover
Community Heathfield Hall
Zoning Townhome
Direction I74 to N Kerr Ave, turn right on Grathwol Dr, then turn left on Cheryl Ln, then turn right on Reed Ct
Location Details Mainland
Rooms
Other Rooms Storage
Primary Bedroom Level Primary Living Area
Interior
Interior Features Foyer, Master Downstairs, Ceiling Fan(s)
Heating Heat Pump, Electric
Flooring LVT/LVP, Carpet, Laminate
Fireplaces Type None
Fireplace No
Window Features Blinds
Appliance Washer, Stove/Oven - Electric, Refrigerator, Microwave - Built-In, Dryer, Dishwasher
Laundry Laundry Closet
Exterior
Garage Assigned
Waterfront No
Roof Type Shingle
Porch Patio
Parking Type Assigned
Building
Lot Description Dead End
Story 2
Entry Level Two
Foundation Slab
Sewer Municipal Sewer
Water Municipal Water
New Construction No
Others
Tax ID R04200-002-033-000
Acceptable Financing Cash, Conventional
Listing Terms Cash, Conventional
Special Listing Condition None
Read Less Info
Want to know what your home might be worth? Contact us for a FREE valuation!

Our team is ready to help you sell your home for the highest possible price ASAP








