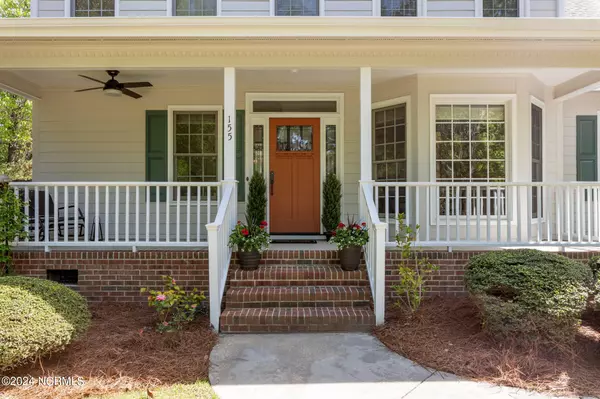$635,000
$650,000
2.3%For more information regarding the value of a property, please contact us for a free consultation.
5 Beds
4 Baths
2,738 SqFt
SOLD DATE : 06/18/2024
Key Details
Sold Price $635,000
Property Type Single Family Home
Sub Type Single Family Residence
Listing Status Sold
Purchase Type For Sale
Square Footage 2,738 sqft
Price per Sqft $231
Subdivision Sandhrst South
MLS Listing ID 100433720
Sold Date 06/18/24
Style Wood Frame
Bedrooms 5
Full Baths 3
Half Baths 1
HOA Y/N No
Originating Board North Carolina Regional MLS
Year Built 2002
Lot Size 0.490 Acres
Acres 0.49
Lot Dimensions 127 x 151 x 145 x 167
Property Description
STUNNING 5 BED 3 1/2 BATH with POOL in POPULAR SANDHURST SOUTH! Upon entering the home, you'll be greeted with a sunny, freshly painted dining room/flex room, and delighted by a dream kitchen with walnut accent cabinetry. The kitchen showcases Café appliances including an induction cooktop, French door refrigerator, and a beverage station; new contemporary tile flooring; and beautiful quartz countertops by Set in Stone; plus an adjacent bar station / butler's pantry. Gorgeous French sliding doors (2023) allow expansive access from the kitchen or living area to the deck and beyond to the pool terrace, where a saltwater haven waits for play, relaxing, and entertaining. The downstairs primary bedroom and laundry are easily accessible. Newly installed carpeting leads upstairs to 3 bedrooms that share a dual vanity bathroom, and the bonus / 5th bedroom has an ensuite bath. The owners of this home have taken meticulous care with an enormous list of updates, from the new lighting fixtures, to smoothing the stippled ceilings, to flooring, exterior and interior paint, new gutters, and more - there are truly too many to list! Recreational amenities: This community offers direct access into the Paint Hill Tract of Weymouth Woods State Park for walking and running trails. Disclosures: HVACs were replaced in 2020 and 2021. Refrigerators, Washer and Dryer convey. There is no HOA in this community. Permits are on file for sliding door and windows. Mechanical permits are on file for HVAC. Kitchen remodel involved multiple vendors and permits were not filed. Seller requires occupancy through June 17, 2024.
Location
State NC
County Moore
Community Sandhrst South
Zoning RS-2
Direction US 1 to Morganton Road; turn east and follow Morganton to Indiana. Turn right on Indiana Avenue. Turn right on Fort Bragg Road. Turn Left on Canterbury. Turn right on W. Hedgelawn. Turn Left on Fox Hunt Lane. House will be on the Left.
Location Details Mainland
Rooms
Basement Crawl Space
Primary Bedroom Level Primary Living Area
Interior
Interior Features Master Downstairs, Walk-In Closet(s)
Heating Electric, Heat Pump
Cooling Central Air
Flooring Carpet, Tile, Wood
Window Features Blinds
Laundry Hookup - Dryer, Washer Hookup
Exterior
Garage Concrete
Garage Spaces 2.0
Pool In Ground
Waterfront No
Roof Type Composition
Porch Deck, Patio, Porch
Parking Type Concrete
Building
Lot Description Interior Lot
Story 2
Entry Level Two
Sewer Municipal Sewer
Water Municipal Water
New Construction No
Others
Tax ID 00055177
Acceptable Financing Cash, Conventional, FHA, VA Loan
Listing Terms Cash, Conventional, FHA, VA Loan
Special Listing Condition None
Read Less Info
Want to know what your home might be worth? Contact us for a FREE valuation!

Our team is ready to help you sell your home for the highest possible price ASAP








