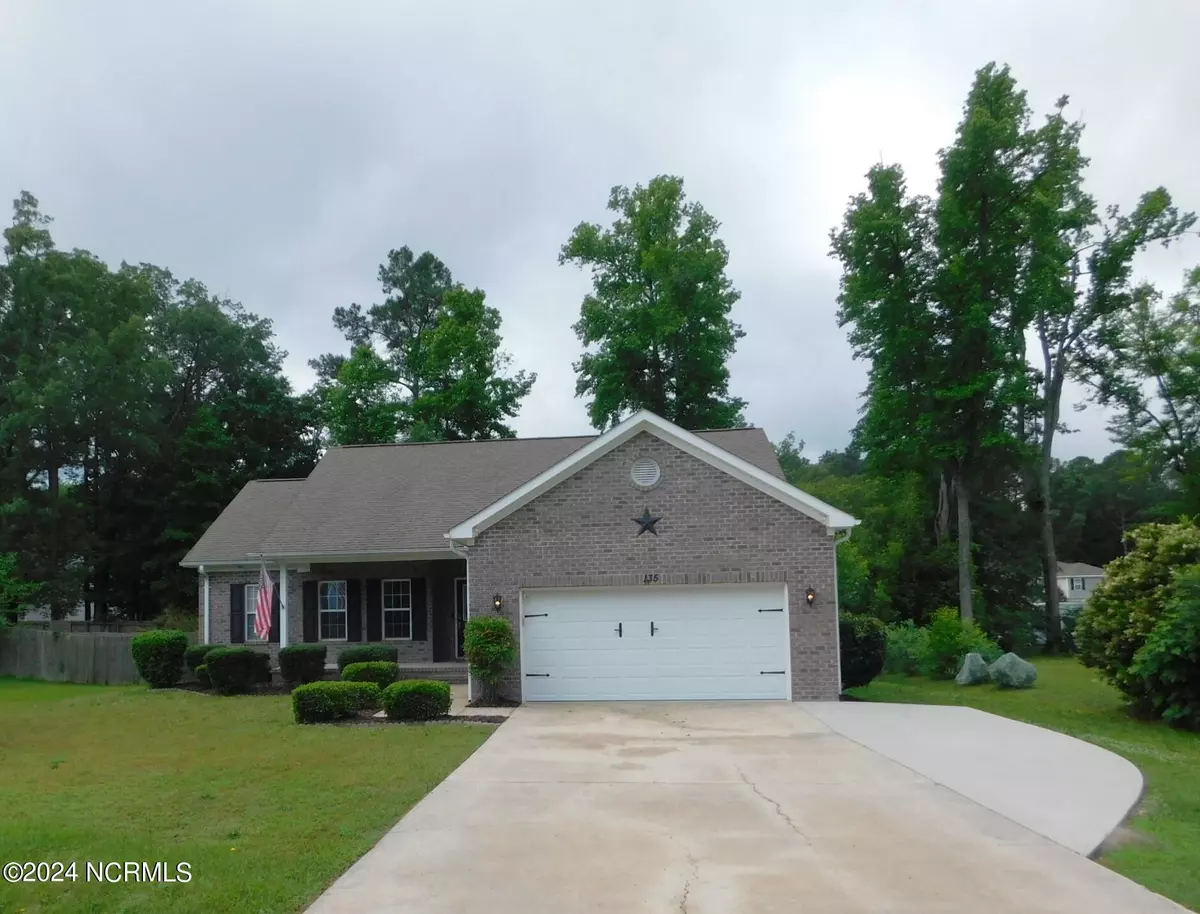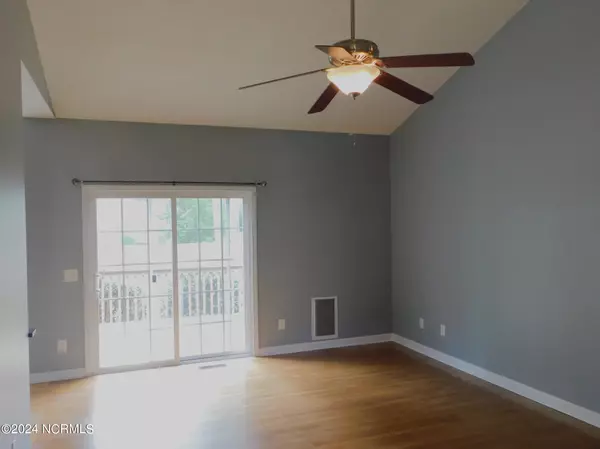$310,000
$310,000
For more information regarding the value of a property, please contact us for a free consultation.
3 Beds
2 Baths
1,560 SqFt
SOLD DATE : 06/19/2024
Key Details
Sold Price $310,000
Property Type Single Family Home
Sub Type Single Family Residence
Listing Status Sold
Purchase Type For Sale
Square Footage 1,560 sqft
Price per Sqft $198
Subdivision Not In Subdivision
MLS Listing ID 100444924
Sold Date 06/19/24
Style Wood Frame
Bedrooms 3
Full Baths 2
HOA Y/N No
Originating Board North Carolina Regional MLS
Year Built 2007
Annual Tax Amount $2,348
Lot Size 0.340 Acres
Acres 0.34
Lot Dimensions 25x75x150x100x150
Property Description
Don't miss this charming home located in downtown Aberdeen. Close to all of Aberdeen's great restaurants and shops, and convenient to Ft. Liberty and Camp Mackall. Great split floor plan with hardwood floors in the main living areas, carpet in the bedrooms, and tile in the baths and laundry. Sparkling black and white kitchen with stainless steel appliances including a french door refrigerator. Ring doorbell, Nest thermostat, large fenced back yard with firepit and storage shed
Location
State NC
County Moore
Community Not In Subdivision
Zoning R-10
Direction From the intersection of US1 and 15/501 in Aberdeen, take US1/US15/US501 South to E South St., Turn Left. Turn Right on S Pine, Left on Lori Lane, House is on the Right.
Location Details Mainland
Rooms
Other Rooms Shed(s)
Basement Crawl Space
Primary Bedroom Level Primary Living Area
Interior
Interior Features Master Downstairs, Ceiling Fan(s)
Heating Heat Pump, Electric
Cooling Central Air
Fireplaces Type None
Fireplace No
Appliance Washer, Refrigerator, Range, Microwave - Built-In, Dryer, Dishwasher
Laundry Hookup - Dryer, Washer Hookup, Inside
Exterior
Garage Concrete, Garage Door Opener
Garage Spaces 2.0
Waterfront No
Roof Type Architectural Shingle
Porch Deck, Porch
Building
Story 1
Entry Level One
Sewer Municipal Sewer
Water Municipal Water
New Construction No
Schools
Elementary Schools Aberdeen
Middle Schools Southern Middle
High Schools Pinecrest
Others
Tax ID 00048061
Acceptable Financing Cash, Conventional, FHA, USDA Loan, VA Loan
Listing Terms Cash, Conventional, FHA, USDA Loan, VA Loan
Special Listing Condition None
Read Less Info
Want to know what your home might be worth? Contact us for a FREE valuation!

Our team is ready to help you sell your home for the highest possible price ASAP








