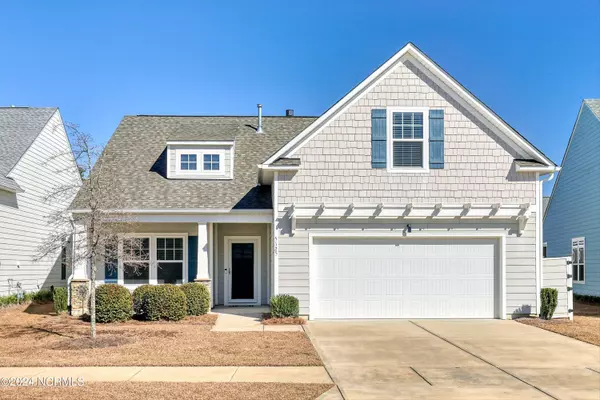$450,000
$474,900
5.2%For more information regarding the value of a property, please contact us for a free consultation.
4 Beds
3 Baths
2,029 SqFt
SOLD DATE : 06/19/2024
Key Details
Sold Price $450,000
Property Type Single Family Home
Sub Type Single Family Residence
Listing Status Sold
Purchase Type For Sale
Square Footage 2,029 sqft
Price per Sqft $221
Subdivision Brunswick Forest
MLS Listing ID 100427478
Sold Date 06/19/24
Style Wood Frame
Bedrooms 4
Full Baths 3
HOA Fees $3,109
HOA Y/N Yes
Originating Board North Carolina Regional MLS
Year Built 2019
Lot Size 9,148 Sqft
Acres 0.21
Lot Dimensions 99x58x96x50
Property Description
Here is your answer to your dream home in beautiful Brunswick Forest. This 4 bedroom, 3 bath home is designed for the active lifestyle of living in Coastal North Carolina. The foyer opens onto a spacious great room with a natural gas fireplace. The open design leads to a bar which divides the kitchen and dining area from the great room but still serves as a focal point for family and friends to gather. The kitchen includes a large island to complement service during meals and gatherings. Maximum cabinets surround stainless steel appliances and the island includes cabinets as well. On the main floor is the primary bedroom suite with walk in shower, two vanities, and a walk in closet. Also on the main floor are bedrooms #2 and #3 and a full bath. On the second floor is a bedroom with full bath including tub and shower. Brunswick Forest amenities include a clubhouse, 3 community pools, an in door pool, fitness center, a golf course, tennis and pickle ball courts, walking trails, and kayaking accessibility.
Location
State NC
County Brunswick
Community Brunswick Forest
Zoning PUD
Direction From US 17 south take a left on Brunswick Forest Parkway, then right on Druids Glen and left on Killogren Way. house is on the left.
Location Details Mainland
Rooms
Basement None
Primary Bedroom Level Primary Living Area
Interior
Interior Features Foyer, Generator Plug, Kitchen Island, Master Downstairs, 9Ft+ Ceilings, Tray Ceiling(s), Vaulted Ceiling(s), Ceiling Fan(s), Pantry, Walk-in Shower, Walk-In Closet(s)
Heating Forced Air, Natural Gas
Cooling Central Air
Flooring Laminate, Tile, Wood
Fireplaces Type Gas Log
Fireplace Yes
Window Features Thermal Windows
Appliance Washer, Stove/Oven - Gas, Refrigerator, Microwave - Built-In, Ice Maker, Dryer, Disposal, Dishwasher, Cooktop - Gas
Laundry Hookup - Dryer, Washer Hookup, Inside
Exterior
Garage Additional Parking, Garage Door Opener
Garage Spaces 2.0
Pool None
Utilities Available Municipal Sewer Available, Natural Gas Connected
Waterfront No
Roof Type Architectural Shingle
Accessibility Accessible Entrance
Porch Patio, Porch, Screened
Parking Type Additional Parking, Garage Door Opener
Building
Story 2
Entry Level Two
Foundation Slab
Water Municipal Water
New Construction No
Schools
Elementary Schools Town Creek
Middle Schools Leland
High Schools North Brunswick
Others
Tax ID 058ol005
Acceptable Financing Cash, Conventional, FHA, VA Loan
Listing Terms Cash, Conventional, FHA, VA Loan
Special Listing Condition None
Read Less Info
Want to know what your home might be worth? Contact us for a FREE valuation!

Our team is ready to help you sell your home for the highest possible price ASAP








