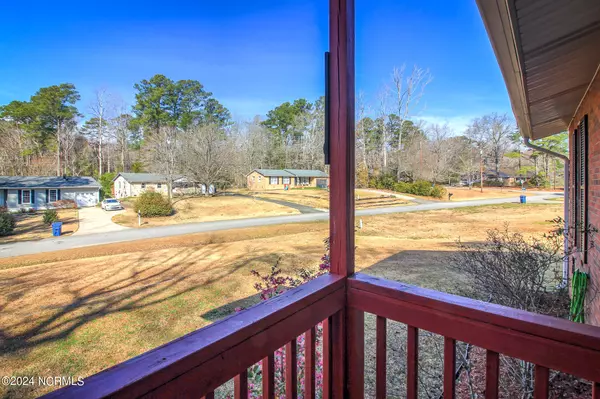$235,000
$244,900
4.0%For more information regarding the value of a property, please contact us for a free consultation.
4 Beds
2 Baths
1,470 SqFt
SOLD DATE : 06/20/2024
Key Details
Sold Price $235,000
Property Type Single Family Home
Sub Type Single Family Residence
Listing Status Sold
Purchase Type For Sale
Square Footage 1,470 sqft
Price per Sqft $159
Subdivision Forest Hills
MLS Listing ID 100429209
Sold Date 06/20/24
Style Wood Frame
Bedrooms 4
Full Baths 2
HOA Y/N No
Originating Board North Carolina Regional MLS
Year Built 1968
Annual Tax Amount $2,241
Lot Size 0.320 Acres
Acres 0.32
Lot Dimensions 148 x 148 x 50 x 125
Property Description
Location is key and this property has it being situated minutes from Highway 70 and Cherry Point, as well as to shopping and schools. Beaches, attractions, and all Crystal Coast living has to offer are also within short distances away. This lovingly maintained 4 bed/2 bath home has an open concept main living area with big windows allowing for lots of natural light. The sliding glass door opens up to the large fenced-in backyard and patio. A fourth room off the kitchen could be used as a bedroom, office, or den. A dedicated laundry room and plenty of closets allow for great storage. The garage is set up to have a great workshop space with room for more storage. The large lot is set up slightly higher than the street, allowing for nice privacy and a lovely front yard. Great opportunity in a nice neighborhood!
Location
State NC
County Craven
Community Forest Hills
Zoning Residential
Direction From Hwy 70, turn onto Miller Road. Make a slight right turn onto Church St. Make left onto Woodland Drive. 116 will be on the right.
Location Details Mainland
Rooms
Other Rooms Shed(s)
Basement Crawl Space, None
Primary Bedroom Level Primary Living Area
Interior
Interior Features Ceiling Fan(s)
Heating Electric, Heat Pump
Cooling Central Air
Flooring Vinyl, Wood
Fireplaces Type None
Fireplace No
Window Features Blinds
Appliance Washer, Stove/Oven - Gas, Refrigerator, Dryer, Dishwasher
Laundry Inside
Exterior
Garage Off Street, Paved
Garage Spaces 1.0
Pool None
Waterfront No
Waterfront Description None
Roof Type Architectural Shingle
Accessibility None
Porch Covered, Patio, Porch
Parking Type Off Street, Paved
Building
Story 1
Entry Level One
Sewer Municipal Sewer
Water Municipal Water
New Construction No
Others
Tax ID 6-054 -057
Acceptable Financing Cash, Conventional, FHA
Listing Terms Cash, Conventional, FHA
Special Listing Condition None
Read Less Info
Want to know what your home might be worth? Contact us for a FREE valuation!

Our team is ready to help you sell your home for the highest possible price ASAP








