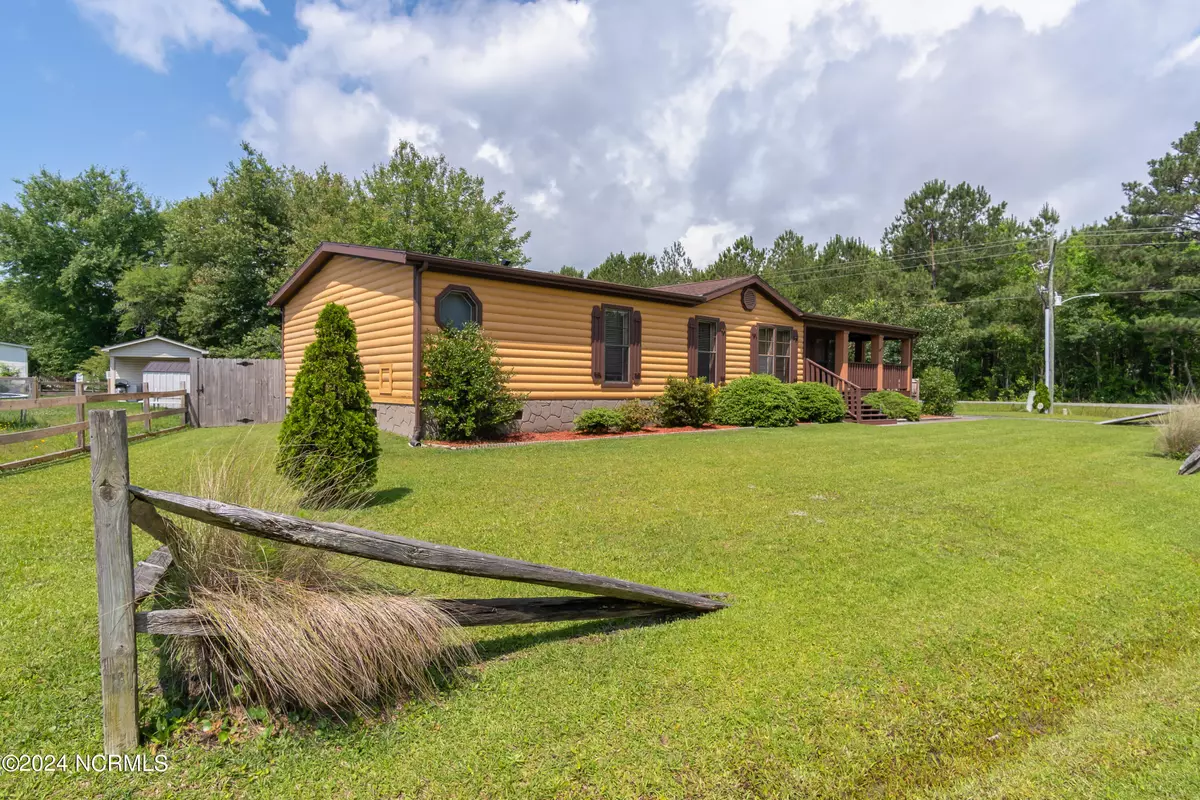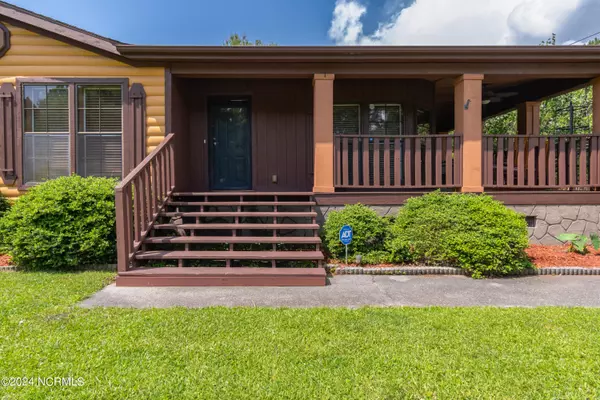$231,000
$249,900
7.6%For more information regarding the value of a property, please contact us for a free consultation.
3 Beds
2 Baths
1,604 SqFt
SOLD DATE : 06/20/2024
Key Details
Sold Price $231,000
Property Type Manufactured Home
Sub Type Manufactured Home
Listing Status Sold
Purchase Type For Sale
Square Footage 1,604 sqft
Price per Sqft $144
Subdivision Whitewood Village
MLS Listing ID 100445401
Sold Date 06/20/24
Style Wood Frame
Bedrooms 3
Full Baths 2
HOA Y/N No
Originating Board North Carolina Regional MLS
Year Built 1998
Annual Tax Amount $936
Lot Size 0.370 Acres
Acres 0.37
Property Description
Welcome to your coastal retreat! Nestled near the serene shores of the beach, this charming manufactured home offers the perfect blend of comfort, convenience, and coastal living. Boasting three bedrooms and two bathrooms, this spacious abode welcomes you with open arms into a world of relaxation and tranquility.
The living room features a stone surround fireplace complete with built-in book shelves, perfect for those cooler Carolina evenings. The large kitchen makes meal prep a breeze with tons of counter space, cabinets, and an island.
Outside, the enchanting charm continues with a large fenced-in yard, providing privacy and security for both children and pets to roam freely. Enjoy lazy afternoons or alfresco dining on the covered porch, where you can sip your favorite beverage while soaking in the sights and sounds of nature. Don't miss out, make your appointment--TODAY!
Location
State NC
County Onslow
Community Whitewood Village
Zoning R-8M
Direction Hwy 17S to (L) onto hwy 210, (L) onto Old Folkstone, (R) onto Maplecrest Way. Home is on the right.
Location Details Mainland
Rooms
Other Rooms Shed(s)
Basement Crawl Space
Primary Bedroom Level Primary Living Area
Interior
Interior Features Bookcases, Kitchen Island, Master Downstairs, Ceiling Fan(s)
Heating Heat Pump, Electric
Window Features Blinds
Appliance Stove/Oven - Electric, Refrigerator, Dishwasher
Exterior
Garage Asphalt, Assigned, Paved
Utilities Available Community Water
Waterfront No
Roof Type Architectural Shingle
Porch Porch
Parking Type Asphalt, Assigned, Paved
Building
Story 1
Entry Level One
Sewer Community Sewer
New Construction No
Others
Tax ID 773f-22
Acceptable Financing Cash, Conventional, FHA, VA Loan
Listing Terms Cash, Conventional, FHA, VA Loan
Special Listing Condition None
Read Less Info
Want to know what your home might be worth? Contact us for a FREE valuation!

Our team is ready to help you sell your home for the highest possible price ASAP








