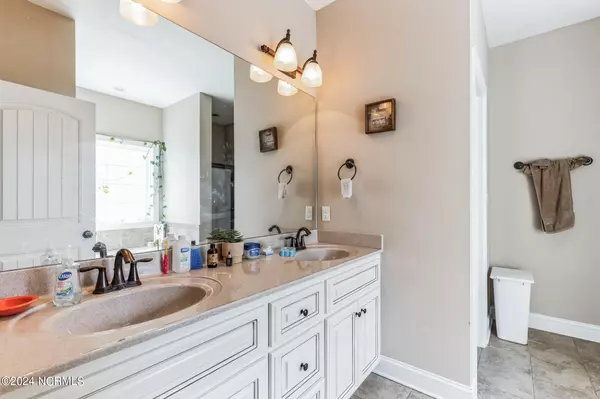$298,000
$298,000
For more information regarding the value of a property, please contact us for a free consultation.
3 Beds
2 Baths
1,640 SqFt
SOLD DATE : 06/20/2024
Key Details
Sold Price $298,000
Property Type Single Family Home
Sub Type Single Family Residence
Listing Status Sold
Purchase Type For Sale
Square Footage 1,640 sqft
Price per Sqft $181
Subdivision Glenn Laurel
MLS Listing ID 100423298
Sold Date 06/20/24
Style Wood Frame
Bedrooms 3
Full Baths 2
HOA Y/N No
Originating Board North Carolina Regional MLS
Year Built 2009
Annual Tax Amount $1,531
Lot Size 0.560 Acres
Acres 0.56
Lot Dimensions 73x210x95x63x231
Property Description
NO HOA! About 10 minutes from Seymour Johnson Airforce Base, this charming home built in 2009 that is priced to sell! Nestled on a quiet Cul-de-sac, this 3-bedroom, 2-bath residence boasts an unfinished bonus room, providing additional space for your needs. The attached 2-car garage ensures convenient parking.
As you step inside, you'll be greeted by high Cathedral ceilings that add a sense of spaciousness to the living areas. The home features a thoughtfully designed layout, with a garden tub in one of the bathrooms for a touch of luxury and relaxation.
The kitchen is adorned with beautiful cabinets and countertops, creating a stylish and functional space for cooking and entertaining. With a generous 0.56-acre lot, you'll enjoy plenty of privacy in the large backyard - perfect for outdoor activities and gatherings.
This property is not just a house; it's a home with character and warmth. Don't miss the opportunity to make it yours and start creating lasting memories in this inviting and well-maintained residence. Schedule your tour today!
Location
State NC
County Wayne
Community Glenn Laurel
Zoning residential
Direction from 70 East to Kinston take exit 356 turn right onto n Williams street,. turn right onto Stoney Creek Church Rd, Left onto High 111. Left onto Da Pate RD NE. Right onto Glenn Laure Dr. Left onto Mona Place home is on your right.
Location Details Mainland
Rooms
Basement Crawl Space
Primary Bedroom Level Primary Living Area
Interior
Interior Features 9Ft+ Ceilings, Ceiling Fan(s), Walk-in Shower
Heating Electric, Forced Air, Natural Gas
Cooling Central Air
Fireplaces Type Gas Log
Fireplace Yes
Exterior
Garage Off Street
Garage Spaces 2.0
Waterfront No
Roof Type Shingle
Porch Covered, Porch
Parking Type Off Street
Building
Story 1
Entry Level One and One Half
Sewer Septic On Site
Water Municipal Water
New Construction No
Others
Tax ID 12741546
Acceptable Financing Cash, Conventional, FHA, USDA Loan
Listing Terms Cash, Conventional, FHA, USDA Loan
Special Listing Condition None
Read Less Info
Want to know what your home might be worth? Contact us for a FREE valuation!

Our team is ready to help you sell your home for the highest possible price ASAP








