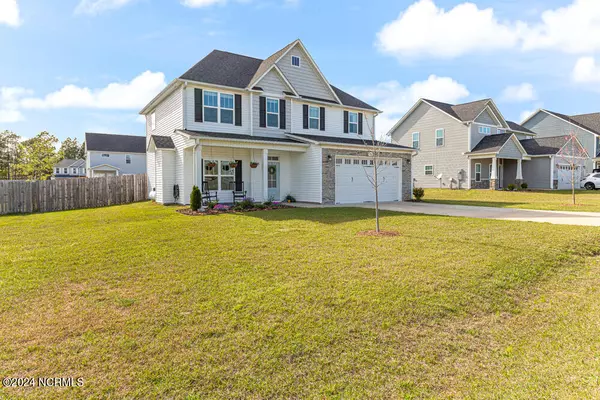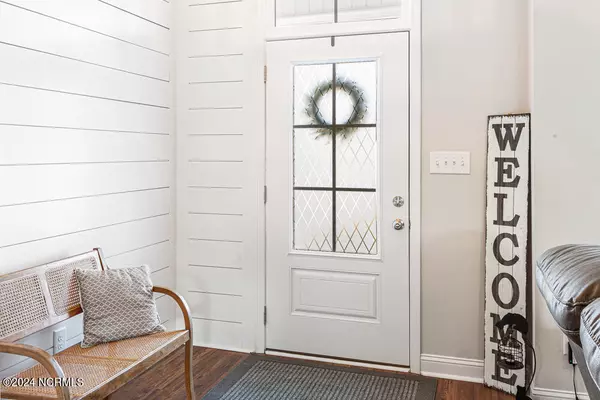$411,000
$420,000
2.1%For more information regarding the value of a property, please contact us for a free consultation.
5 Beds
3 Baths
2,026 SqFt
SOLD DATE : 06/21/2024
Key Details
Sold Price $411,000
Property Type Single Family Home
Sub Type Single Family Residence
Listing Status Sold
Purchase Type For Sale
Square Footage 2,026 sqft
Price per Sqft $202
Subdivision Shepherd Trail
MLS Listing ID 100438209
Sold Date 06/21/24
Style Wood Frame
Bedrooms 5
Full Baths 3
HOA Fees $120
HOA Y/N Yes
Originating Board North Carolina Regional MLS
Year Built 2020
Annual Tax Amount $2,965
Lot Size 0.260 Acres
Acres 0.26
Lot Dimensions 142.52 x 80 x 143.19 x 80
Property Description
Welcome to this immaculately kept, better-than-new home completed in 2020! This pet-free, kid-free sanctuary boasts 5 bedrooms and 3 full baths in a charming, quiet neighborhood just outside downtown Aberdeen. The neutral paint colors throughout create a serene ambiance. On the lower level, you'll find a versatile guest room/office with a full bath, while the master suite awaits upstairs.
The white kitchen features a 5' island and upgraded light fixtures in the dining room and living room. Ceiling fans have been thoughtfully added to all rooms for comfort. Outside, a fenced yard with a privacy fence and double drive-thru gate provides security and convenience.
Enjoy the landscaped back yard with stunning trees, veggies, and flowers. The front and back yards are level, perfect for outdoor activities. Cozy up by the propane fireplace with a designer tile surround and remote control. Shiplap accents the foyer, while hardwood graces the stairs, carpeted bedrooms offer comfort, ceramic tile adorns the bathrooms, and LVP flooring enhances the living spaces and downstairs guest bathroom.
Window blinds have been installed in all rooms for convenience. The spacious master walk-in closet provides ample storage. The home comes complete with a refrigerator and washer/dryer, along with all curtain rods and curtains (excluding upstairs curtains). Energy-efficient features ensure cost savings.
The master bath offers both a walk-in shower and garden tub for relaxation. The large 2-car garage accommodates a full-sized crew cab truck. Don't miss the extended front porch and covered patio in the backyard, perfect for outdoor gatherings. This exceptional property is minutes from Aberdeen, Southern Pines, and Pinehurst, offering convenience and comfort in one delightful package.
Location
State NC
County Moore
Community Shepherd Trail
Zoning R-10
Direction Take US 1 south towards Aberdeen, R on Roseland, R on Shephard Trail, L on Mulberry Pl, R on first cross street onto Yellowwood Dr, third house on left.
Location Details Mainland
Rooms
Basement None
Primary Bedroom Level Non Primary Living Area
Interior
Interior Features Foyer, Kitchen Island, Tray Ceiling(s), Ceiling Fan(s), Walk-in Shower, Walk-In Closet(s)
Heating Electric, Heat Pump
Cooling Central Air
Flooring LVT/LVP, Carpet, Tile
Fireplaces Type Gas Log
Fireplace Yes
Window Features Blinds
Appliance Washer, Stove/Oven - Electric, Refrigerator, Microwave - Built-In, Dryer, Dishwasher
Laundry Hookup - Dryer, Washer Hookup, Inside
Exterior
Exterior Feature None
Garage Concrete
Garage Spaces 2.0
Utilities Available Community Water
Waterfront No
Roof Type Architectural Shingle
Porch Covered, Patio, Porch
Building
Story 2
Entry Level Two
Foundation Slab
Sewer Community Sewer
Structure Type None
New Construction No
Others
Tax ID 20190224
Acceptable Financing Cash, Conventional, FHA, VA Loan
Listing Terms Cash, Conventional, FHA, VA Loan
Special Listing Condition None
Read Less Info
Want to know what your home might be worth? Contact us for a FREE valuation!

Our team is ready to help you sell your home for the highest possible price ASAP








