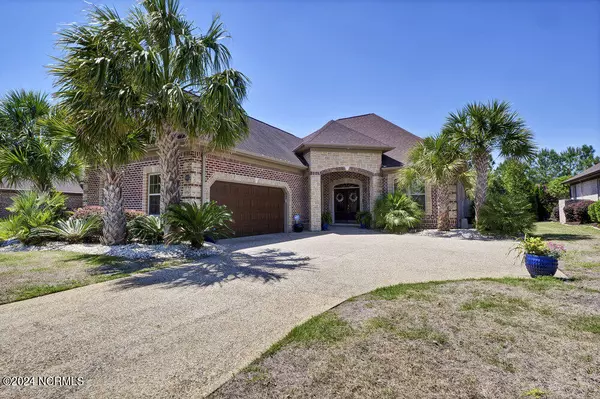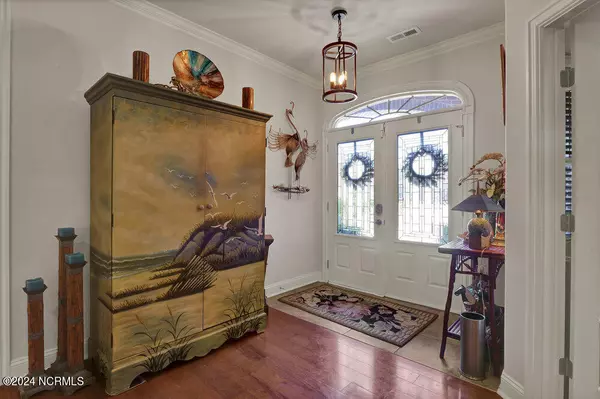$740,000
$789,000
6.2%For more information regarding the value of a property, please contact us for a free consultation.
3 Beds
3 Baths
2,587 SqFt
SOLD DATE : 06/21/2024
Key Details
Sold Price $740,000
Property Type Single Family Home
Sub Type Single Family Residence
Listing Status Sold
Purchase Type For Sale
Square Footage 2,587 sqft
Price per Sqft $286
Subdivision Village At Motts Landing
MLS Listing ID 100438377
Sold Date 06/21/24
Style Wood Frame
Bedrooms 3
Full Baths 3
HOA Fees $2,724
HOA Y/N Yes
Originating Board North Carolina Regional MLS
Year Built 2016
Annual Tax Amount $2,581
Lot Size 0.258 Acres
Acres 0.26
Lot Dimensions 76x148
Property Description
This home is a must see in Village at Mott's Landing. Conveniently situated on a lot that has beautiful landscaping that exudes privacy. The backyard is an oasis with a large patio and in ground saline heated pool / spa to enjoy! This home has been well cared for with many upgrades such as air scrubbers on the HVAC, wiring for an EV vehicle etc. The enclosed four season room opens up with large sliding doors that create an indoor / outdoor feeling. The open concept floor plan allows for easy living at its best. The extra room above the garage can be used for guests or a bonus media room. There is a chair lift to help with ease of access if needed. The HVAC was replaced in 2023 as well as the washer and dryer and dishwasher.
This home was an original Premier Mediterra model home. Schedule your appointment now!
Location
State NC
County New Hanover
Community Village At Motts Landing
Zoning R-15
Direction Carolina Beach Rd south, make right to Jacob Mott Drive, Left to Mount Carmel Park. The home is on the right.
Location Details Mainland
Rooms
Basement None
Primary Bedroom Level Primary Living Area
Interior
Interior Features Foyer, Intercom/Music, Bookcases, Kitchen Island, Master Downstairs, 9Ft+ Ceilings, Tray Ceiling(s), Ceiling Fan(s), Pantry, Walk-in Shower, Wet Bar, Walk-In Closet(s)
Heating Heat Pump, Electric
Flooring Wood
Fireplaces Type Gas Log
Fireplace Yes
Window Features Blinds
Appliance Washer, Refrigerator, Microwave - Built-In, Ice Maker, Dryer, Dishwasher, Cooktop - Electric, Convection Oven, Bar Refrigerator
Laundry Hookup - Dryer, Washer Hookup, Inside
Exterior
Garage Garage Door Opener
Garage Spaces 2.0
Pool In Ground
Waterfront No
Roof Type Architectural Shingle
Porch Enclosed, Patio, Porch
Parking Type Garage Door Opener
Building
Story 112
Entry Level One
Foundation Slab
Sewer Municipal Sewer
Water Municipal Water
New Construction No
Others
Tax ID R07600-006-402-000
Acceptable Financing Cash, Conventional
Listing Terms Cash, Conventional
Special Listing Condition None
Read Less Info
Want to know what your home might be worth? Contact us for a FREE valuation!

Our team is ready to help you sell your home for the highest possible price ASAP








