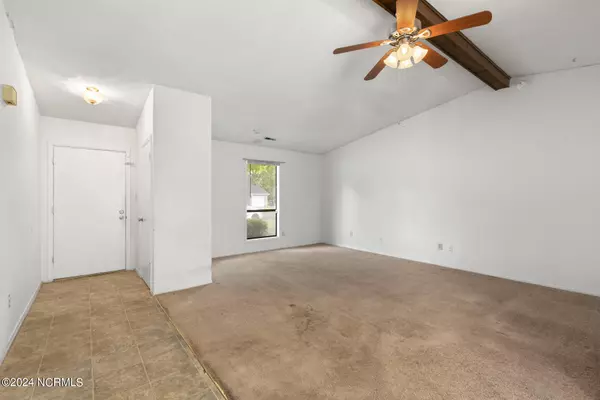$180,000
$180,000
For more information regarding the value of a property, please contact us for a free consultation.
3 Beds
2 Baths
1,176 SqFt
SOLD DATE : 06/20/2024
Key Details
Sold Price $180,000
Property Type Single Family Home
Sub Type Single Family Residence
Listing Status Sold
Purchase Type For Sale
Square Footage 1,176 sqft
Price per Sqft $153
Subdivision Brynn Marr
MLS Listing ID 100444978
Sold Date 06/20/24
Style Wood Frame
Bedrooms 3
Full Baths 1
Half Baths 1
HOA Y/N No
Originating Board North Carolina Regional MLS
Year Built 1980
Lot Size 0.316 Acres
Acres 0.32
Lot Dimensions 110x125
Property Description
Attention Fixer-Upper Enthusiasts! This charming 3-bedroom, 1.5-bathroom home nestled within city limits offers a prime opportunity for renovation and customization. Sitting on a corner lot in a desirable location, this property beckons those with a vision to unlock its full potential. Step inside to discover a canvas awaiting your creative touch. Beyond its interior, this property offers ample potential in its outdoor space with a fenced-in backyard perfect for a private outdoor escape. Enjoy easy access to bases, shopping, dining, and minutes-away coast lines. Whether you're a seasoned renovator or a first-time buyer ready to roll up your sleeves, seize this opportunity to make your mark on this promising property.
Location
State NC
County Onslow
Community Brynn Marr
Zoning RSF-7
Direction Head north on NC-53 Turn right at the 1st cross street onto Huff Dr Turn right onto Pine Valley Rd Turn left at the 3rd cross street onto Shadowridge Rd Destination will be on the right
Location Details Island
Rooms
Other Rooms Shed(s)
Primary Bedroom Level Primary Living Area
Interior
Interior Features None, Eat-in Kitchen
Heating Other-See Remarks, Electric
Cooling Central Air
Fireplaces Type None
Fireplace No
Appliance Stove/Oven - Electric, Refrigerator
Exterior
Garage On Site
Waterfront No
Roof Type Metal
Accessibility Accessible Full Bath
Porch Patio, None
Parking Type On Site
Building
Story 1
Entry Level One
Foundation Brick/Mortar
Sewer Municipal Sewer
Water Municipal Water
New Construction No
Others
Tax ID 439605183947
Acceptable Financing Cash, Conventional, FHA
Listing Terms Cash, Conventional, FHA
Special Listing Condition None
Read Less Info
Want to know what your home might be worth? Contact us for a FREE valuation!

Our team is ready to help you sell your home for the highest possible price ASAP








