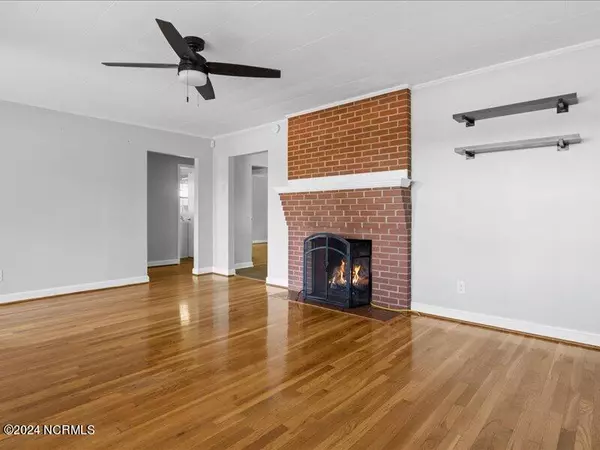$187,900
$187,900
For more information regarding the value of a property, please contact us for a free consultation.
2 Beds
1 Bath
1,242 SqFt
SOLD DATE : 06/20/2024
Key Details
Sold Price $187,900
Property Type Single Family Home
Sub Type Single Family Residence
Listing Status Sold
Purchase Type For Sale
Square Footage 1,242 sqft
Price per Sqft $151
Subdivision Not In Subdivision
MLS Listing ID 100445832
Sold Date 06/20/24
Bedrooms 2
Full Baths 1
HOA Y/N No
Originating Board North Carolina Regional MLS
Year Built 1956
Annual Tax Amount $1,357
Lot Size 0.980 Acres
Acres 0.98
Lot Dimensions 261 X 159 x 315 x 150
Property Description
NEW ON THE BLOCK!!!!! This 2 Bedroom 1 Bath home is what you have been waiting for. New Roof, HVAC in 2022, Beautiful Hardwood floors throughout home with LVT in Kitchen. Solid Surface countertops in Kitchen with Pantry with a Partial Basement that is clean as a pen. Outside you will find the backyard Partially fenced in with a nice Powered Workshop and a storage building. This home is also already for your RV with a RV outlet already installed. If your wanting a little PRIVACY in the city limits, Look no longer. Call TODAY FOR MORE INFORMATION
Location
State NC
County Richmond
Community Not In Subdivision
Zoning R
Direction Go Down Hwy 74 E. Towards Hamlet, Take a left onto Circlewood Dr, Right beside the old Hamlet Hospital, Home is on the left. Look for sign
Location Details Mainland
Rooms
Other Rooms Pergola, Shed(s), Workshop
Basement Unfinished, Exterior Entry
Primary Bedroom Level Primary Living Area
Interior
Interior Features Workshop, Ceiling Fan(s), Pantry
Heating Heat Pump, Electric, Propane
Cooling Central Air
Flooring LVT/LVP, Wood
Fireplaces Type Gas Log
Fireplace Yes
Window Features Thermal Windows
Appliance Microwave - Built-In, Cooktop - Electric
Laundry Inside
Exterior
Garage Gravel, On Street
Garage Spaces 1.0
Carport Spaces 1
Pool None
Utilities Available Community Water
Waterfront No
Waterfront Description None
View See Remarks
Roof Type Architectural Shingle
Accessibility None
Porch Porch
Parking Type Gravel, On Street
Building
Lot Description Interior Lot
Story 1
Entry Level One
Foundation Brick/Mortar
Sewer Community Sewer
New Construction No
Others
Tax ID 748108890596
Acceptable Financing Cash, Conventional, FHA, USDA Loan, VA Loan
Listing Terms Cash, Conventional, FHA, USDA Loan, VA Loan
Special Listing Condition None
Read Less Info
Want to know what your home might be worth? Contact us for a FREE valuation!

Our team is ready to help you sell your home for the highest possible price ASAP








