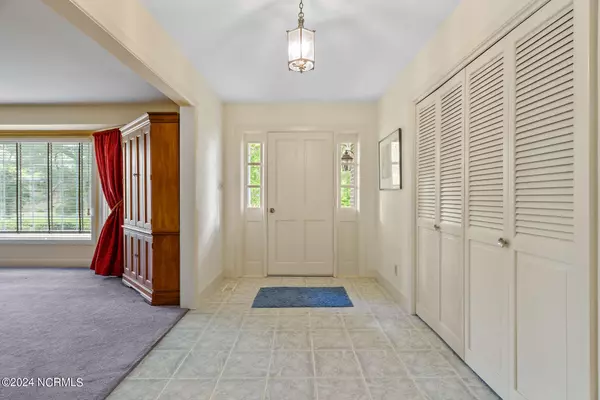$335,000
$339,000
1.2%For more information regarding the value of a property, please contact us for a free consultation.
4 Beds
3 Baths
2,753 SqFt
SOLD DATE : 06/24/2024
Key Details
Sold Price $335,000
Property Type Single Family Home
Sub Type Single Family Residence
Listing Status Sold
Purchase Type For Sale
Square Footage 2,753 sqft
Price per Sqft $121
MLS Listing ID 100445188
Sold Date 06/24/24
Style Wood Frame
Bedrooms 4
Full Baths 2
Half Baths 1
HOA Y/N No
Originating Board North Carolina Regional MLS
Year Built 1967
Annual Tax Amount $3,493
Lot Size 0.700 Acres
Acres 0.7
Lot Dimensions 198x142x263x126 plus lot next door
Property Description
Beautiful home, quiet neighborhood just on the outskirts of town on over an acre lot. (Vacant lot adjoining conveys bringing it to over an acre.) This 4 bedroom, 2.5 bath home with tons of room and closets are surely to please. Formal LR, large Formal Dining, eat-in kitchen, utility room, den with fireplace. There is a 1278 sq ft basement that anyone would love and can be used for a variety of things from a man-cave to a play area, workshop you name it. Well taken care of home that needs a little updating, but we have priced it to sell.
Location
State NC
County Perquimans
Zoning RES
Direction from Hertford By-Pass, take Wynn Fork Road, right on Gaston. First home on the right.
Location Details Mainland
Rooms
Basement Sump Pump, Crawl Space, Partially Finished, Exterior Entry
Primary Bedroom Level Primary Living Area
Interior
Interior Features Foyer, Walk-in Shower, Walk-In Closet(s)
Heating Gas Pack, Heat Pump, Natural Gas
Flooring Carpet, Tile, Vinyl, Wood
Window Features Blinds
Appliance Washer, Wall Oven, Vent Hood, Refrigerator, Dryer, Dishwasher, Cooktop - Electric, Convection Oven
Laundry Hookup - Dryer, Washer Hookup, Inside
Exterior
Garage Additional Parking
Carport Spaces 2
Utilities Available Natural Gas Connected
Waterfront No
Roof Type Architectural Shingle
Porch Patio
Parking Type Additional Parking
Building
Story 1
Entry Level One
Sewer Municipal Sewer
Water Municipal Water
New Construction No
Others
Tax ID 3-0040-An009-H
Acceptable Financing Cash, Conventional, FHA, VA Loan
Listing Terms Cash, Conventional, FHA, VA Loan
Special Listing Condition None
Read Less Info
Want to know what your home might be worth? Contact us for a FREE valuation!

Our team is ready to help you sell your home for the highest possible price ASAP








