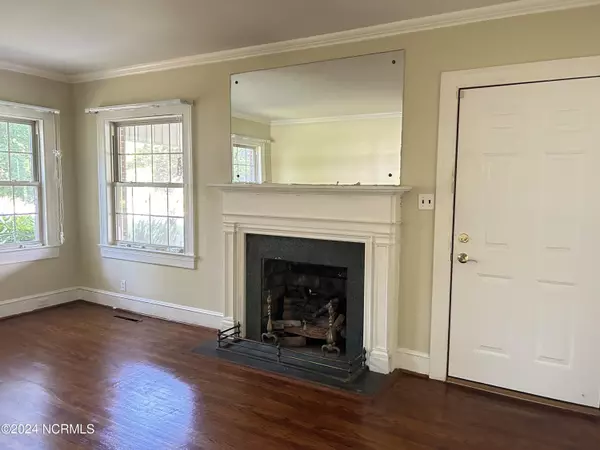$165,000
$165,000
For more information regarding the value of a property, please contact us for a free consultation.
2 Beds
2 Baths
1,846 SqFt
SOLD DATE : 06/24/2024
Key Details
Sold Price $165,000
Property Type Single Family Home
Sub Type Single Family Residence
Listing Status Sold
Purchase Type For Sale
Square Footage 1,846 sqft
Price per Sqft $89
Subdivision Not In Subdivision
MLS Listing ID 100447241
Sold Date 06/24/24
Style Wood Frame
Bedrooms 2
Full Baths 1
Half Baths 1
HOA Y/N No
Originating Board North Carolina Regional MLS
Year Built 1961
Lot Size 0.460 Acres
Acres 0.46
Lot Dimensions .46 acres
Property Description
I've been looking forward to bringing this house to you. This brick ranch with a great wide front porch has so much room and such beautiful floors. The front door opens inside a large living room with fireplace. The formal dining room on the front has such beautiful windows and is convenient between the kitchen and living room. The kitchen and super large family room are open concept. All appliances are included. The family room has another fireplace and a door leading to a screened-in porch with tile floor. There is also a bonus room and half bath off the family room that would work great as a small bedroom, home office, playroom or most anything else you wanted. The roomy utility room is located between the carport on the left side and the kitchen. The hall to the private area runs off the kitchen and living room and includes two large bedrooms and a full tile bath with tub/shower. This home is quality built with real wood cabinets, 6-panel doors and solid oak flooring.
If you prefer painted walls and cabinets, these would be easy to paint. Most windows have been replaced with easy-open features. The .46 acre yard is the perfect space for relaxing, gardening and any recreational activity. Scotland Neck is a golf cart community, which is fun for visiting with neighbors, a quick ride to restaurants or the new state-of-the art playground. Schedule a showing today.
Location
State NC
County Halifax
Community Not In Subdivision
Zoning R
Direction Turn off Main St/Hwy 258 at 15th Street, turn right on Church Street. House is located on left; sign in the yard.
Location Details Mainland
Rooms
Basement Crawl Space, None
Primary Bedroom Level Primary Living Area
Interior
Interior Features Mud Room, Kitchen Island
Heating Fireplace(s), Forced Air, Oil
Cooling Central Air
Flooring Tile, Wood
Appliance Washer, Vent Hood, Stove/Oven - Electric, Refrigerator, Dryer
Laundry Hookup - Dryer, Washer Hookup, Inside
Exterior
Garage On Site
Carport Spaces 1
Waterfront No
Roof Type Architectural Shingle
Porch Open, Covered, Porch, Screened
Parking Type On Site
Building
Lot Description Open Lot
Story 1
Entry Level One
Foundation Brick/Mortar
Sewer Municipal Sewer
Water Municipal Water
New Construction No
Others
Tax ID 1101146
Acceptable Financing Cash, Conventional, FHA, VA Loan
Listing Terms Cash, Conventional, FHA, VA Loan
Special Listing Condition None
Read Less Info
Want to know what your home might be worth? Contact us for a FREE valuation!

Our team is ready to help you sell your home for the highest possible price ASAP








