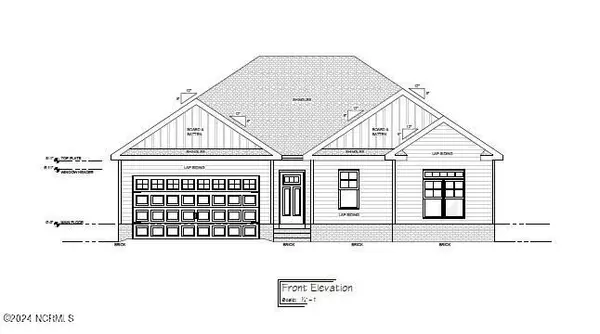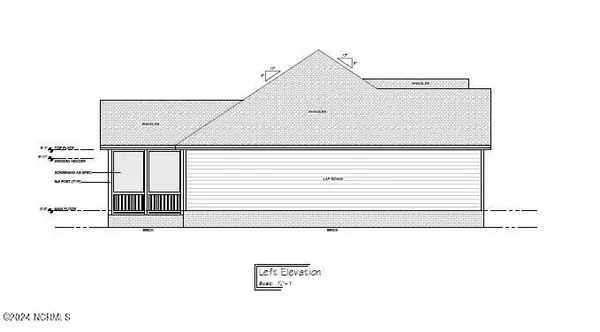$334,000
$334,000
For more information regarding the value of a property, please contact us for a free consultation.
3 Beds
2 Baths
1,387 SqFt
SOLD DATE : 06/24/2024
Key Details
Sold Price $334,000
Property Type Single Family Home
Sub Type Single Family Residence
Listing Status Sold
Purchase Type For Sale
Square Footage 1,387 sqft
Price per Sqft $240
Subdivision Boiling Spring Lakes
MLS Listing ID 100432508
Sold Date 06/24/24
Style Wood Frame
Bedrooms 3
Full Baths 2
HOA Y/N No
Originating Board North Carolina Regional MLS
Year Built 2024
Annual Tax Amount $93
Lot Size 10,106 Sqft
Acres 0.23
Lot Dimensions 70x150
Property Description
Completion date is 6/28/24. Introducing a remarkable new build in Boiling Spring Lakes, meticulously crafted by Langbeen Builders, Inc. This inviting home features 3 bedrooms, 2 full baths, an open floor plan, granite countertops, stainless steel appliances, LVP and ceramic tile floors, and 9' ceilings. The owner's suite offers a touch of elegance with a tray ceiling, ensuite bath featuring dual sinks, and a spacious walk-in closet. Convenience is key with an attached 2-car garage and a sodded yard with an irrigation system, ensuring minimal maintenance. Relax on the screened porch, perfect for gatherings with loved ones amidst the serene surroundings and abundant wildlife. This beautiful home also includes a one-year builder home warranty. Discover the unique offerings of this exceptional area with Langbeen Builders, Inc., your trusted source for quality craftsmanship.
Location
State NC
County Brunswick
Community Boiling Spring Lakes
Zoning R2
Direction E Boiling Spring Rd to lef ton N Fayetteville Rd, to house on right.
Location Details Mainland
Rooms
Primary Bedroom Level Primary Living Area
Interior
Interior Features Foyer, Mud Room, Solid Surface, Master Downstairs, 9Ft+ Ceilings, Tray Ceiling(s), Vaulted Ceiling(s), Ceiling Fan(s), Pantry, Walk-In Closet(s)
Heating Electric, Heat Pump
Cooling Central Air
Flooring LVT/LVP, Carpet, Tile
Fireplaces Type None
Fireplace No
Appliance Stove/Oven - Electric, Microwave - Built-In, Dishwasher
Laundry Hookup - Dryer, Washer Hookup, Inside
Exterior
Exterior Feature Irrigation System
Garage Off Street, On Site, Paved
Garage Spaces 2.0
Waterfront No
Roof Type Architectural Shingle
Porch Covered, Porch, Screened
Parking Type Off Street, On Site, Paved
Building
Story 1
Entry Level One
Foundation Raised, Slab
Sewer Septic On Site
Water Municipal Water
Structure Type Irrigation System
New Construction Yes
Others
Tax ID 142cd016
Acceptable Financing Cash, Conventional, FHA, USDA Loan, VA Loan
Listing Terms Cash, Conventional, FHA, USDA Loan, VA Loan
Special Listing Condition None
Read Less Info
Want to know what your home might be worth? Contact us for a FREE valuation!

Our team is ready to help you sell your home for the highest possible price ASAP








