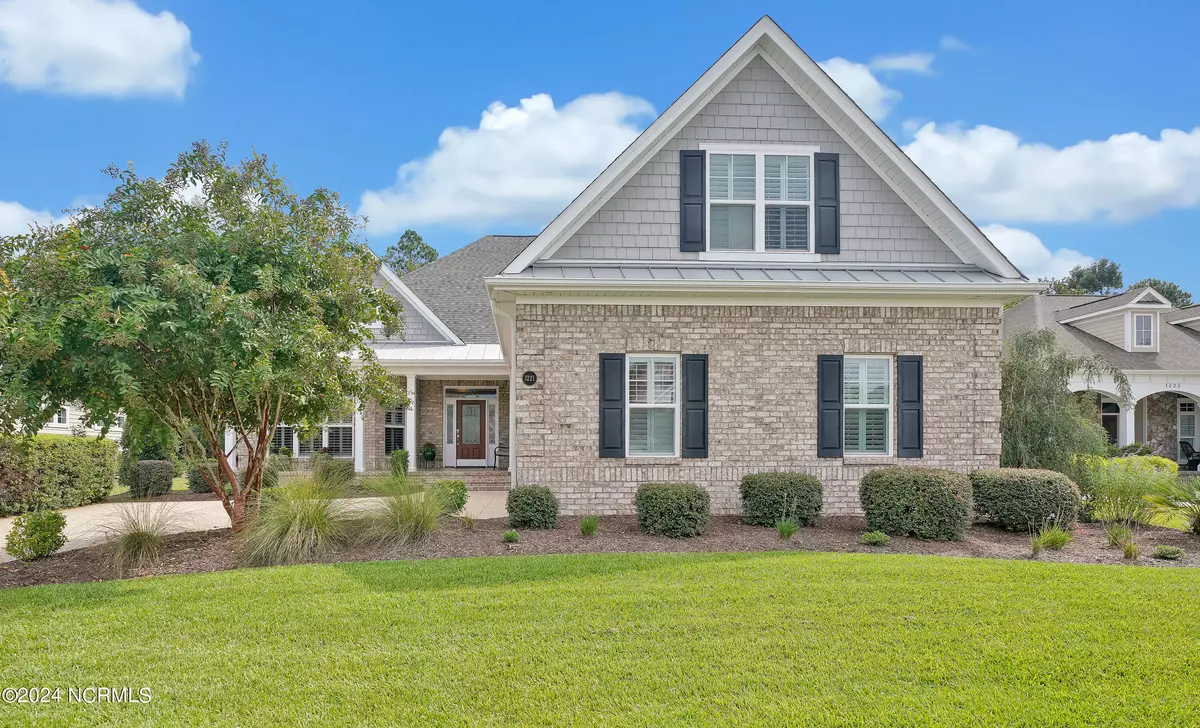$695,000
$715,000
2.8%For more information regarding the value of a property, please contact us for a free consultation.
4 Beds
3 Baths
3,204 SqFt
SOLD DATE : 06/24/2024
Key Details
Sold Price $695,000
Property Type Single Family Home
Sub Type Single Family Residence
Listing Status Sold
Purchase Type For Sale
Square Footage 3,204 sqft
Price per Sqft $216
Subdivision Brunswick Forest
MLS Listing ID 100441434
Sold Date 06/24/24
Style Wood Frame
Bedrooms 4
Full Baths 3
HOA Fees $1,676
HOA Y/N Yes
Originating Board North Carolina Regional MLS
Year Built 2015
Annual Tax Amount $4,567
Lot Size 0.280 Acres
Acres 0.28
Lot Dimensions irregular
Property Description
Experience refined coastal living in the Grace II model by Trusst Builder Group, nestled in Brunswick Forest's peaceful Walden neighborhood. This meticulously maintained home offers a seamless blend of elegance and comfort.
Upon entry, discover a sophisticated ambiance with tray ceilings, arched entryways, and coffered ceilings throughout. The living room exudes warmth with hardwood floors and a gas fireplace, perfect for intimate gatherings.
The gourmet kitchen is a chef's delight, featuring 42'' white cabinetry, stainless-steel appliances, and granite counters. The island offers bar-height seating, ideal for casual dining.
Retreat to the tranquil owner's suite boasting a trey ceiling, dual walk-in closets, and a spa-like ensuite bathroom with granite counters and a luxurious walk-in shower.
Flexible living spaces include a first-floor study and a bonus room/4th bedroom with a full bathroom upstairs.
Entertain effortlessly in generous sized sunroom, leading to the outdoor patio surrounded by lush landscaping.
Convenience is paramount with a two-car garage, laundry room, and walk-in attic space.
Enjoy the amenities of Brunswick Forest, from pools and fitness facilities to parks and walking trails. The nearby Villages provide dining, shopping, and healthcare services.
Located just a short drive from Historic Downtown Wilmington and pristine beaches, this home offers luxury, comfort, and convenience in one. Experience coastal living at its finest—schedule your viewing today!
Location
State NC
County Brunswick
Community Brunswick Forest
Zoning LE-PUD
Direction HWY 17 south, left into Brunswick Forest, at circle, left onto Low Country Blvd, left onto Rice Gate Way, right onto Lillibridge Drive and home is on the left.
Location Details Mainland
Rooms
Basement None
Primary Bedroom Level Primary Living Area
Interior
Interior Features Foyer, Solid Surface, Bookcases, Kitchen Island, Master Downstairs, 9Ft+ Ceilings, Tray Ceiling(s), Vaulted Ceiling(s), Ceiling Fan(s), Walk-in Shower, Walk-In Closet(s)
Heating Heat Pump, Electric, Forced Air, Zoned
Cooling Central Air, Zoned
Flooring Carpet, Tile, Wood
Fireplaces Type Gas Log
Fireplace Yes
Window Features Thermal Windows,Blinds
Appliance Freezer, Wall Oven, Refrigerator, Microwave - Built-In, Ice Maker, Dryer, Disposal, Dishwasher, Cooktop - Gas
Laundry Hookup - Dryer, Washer Hookup, Inside
Exterior
Exterior Feature Irrigation System
Garage On Street, On Site, Paved
Garage Spaces 2.0
Pool None
Utilities Available Natural Gas Connected
Waterfront No
Waterfront Description None
Roof Type Shingle
Accessibility None
Porch Covered, Patio, Porch
Parking Type On Street, On Site, Paved
Building
Lot Description Open Lot
Story 2
Entry Level Two
Foundation Raised, Slab
Sewer Municipal Sewer
Water Municipal Water
Structure Type Irrigation System
New Construction No
Schools
Elementary Schools Town Creek
Middle Schools Leland
High Schools North Brunswick
Others
Tax ID 058la091
Acceptable Financing Cash, Conventional
Listing Terms Cash, Conventional
Special Listing Condition None
Read Less Info
Want to know what your home might be worth? Contact us for a FREE valuation!

Our team is ready to help you sell your home for the highest possible price ASAP








