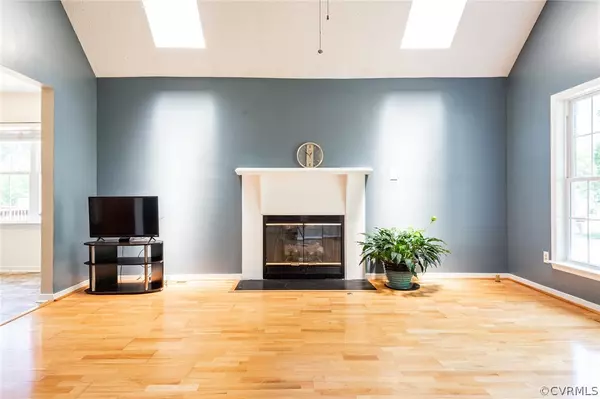$317,000
$314,950
0.7%For more information regarding the value of a property, please contact us for a free consultation.
3 Beds
2 Baths
1,348 SqFt
SOLD DATE : 06/24/2024
Key Details
Sold Price $317,000
Property Type Single Family Home
Sub Type Single Family Residence
Listing Status Sold
Purchase Type For Sale
Square Footage 1,348 sqft
Price per Sqft $235
Subdivision The Park
MLS Listing ID 2411477
Sold Date 06/24/24
Style Ranch
Bedrooms 3
Full Baths 2
Construction Status Actual
HOA Y/N No
Year Built 1990
Annual Tax Amount $2,222
Tax Year 2023
Lot Size 10,105 Sqft
Acres 0.232
Property Description
This move in ready Contemporary Ranch is waiting for you! Great curb appeal - Brick & vinyl exterior w/Covered stoop, paved driveway for multiple cars, large deck with storage underneath - all on a large level lot & fenced in back yard! Enter into the vaulted Great Room w/Skylights, ceiling fan, gas fireplace & hardwood floors. Fully equipped eat-in Kitchen w/Exit to large side deck. Primary suite complete w/ensuite bath & large double door closet, ceiling fan & hardwood floors. 2 additional bedrooms w/hardwood floors share the hall bath w/granite vanity, LVP floors & tub/shower combo. Don't miss the laundry closet & pull down storage attic! Showings start 5/24. Must have lender preapproval.
Location
State VA
County Chesterfield
Community The Park
Area 52 - Chesterfield
Rooms
Basement Crawl Space
Interior
Interior Features Bedroom on Main Level, Ceiling Fan(s), Eat-in Kitchen, Fireplace, High Ceilings, Main Level Primary, Skylights
Heating Electric, Heat Pump
Cooling Central Air, Heat Pump
Flooring Vinyl, Wood
Fireplaces Number 1
Fireplaces Type Gas, Masonry
Fireplace Yes
Window Features Skylight(s)
Appliance Dryer, Dishwasher, Electric Cooking, Electric Water Heater, Disposal, Microwave, Stove, Washer
Exterior
Exterior Feature Paved Driveway
Fence Back Yard, Chain Link
Pool None
Waterfront No
Roof Type Shingle
Topography Level
Porch Deck, Stoop
Parking Type Driveway, Oversized, Paved
Garage No
Building
Lot Description Level
Story 1
Sewer Public Sewer
Water Public
Architectural Style Ranch
Level or Stories One
Structure Type Brick,Block,Drywall,Frame,Vinyl Siding
New Construction No
Construction Status Actual
Schools
Elementary Schools Salem
Middle Schools Salem
High Schools Bird
Others
Tax ID 773-66-84-77-900-000
Ownership Individuals
Financing Conventional
Read Less Info
Want to know what your home might be worth? Contact us for a FREE valuation!

Our team is ready to help you sell your home for the highest possible price ASAP

Bought with United Real Estate Richmond







