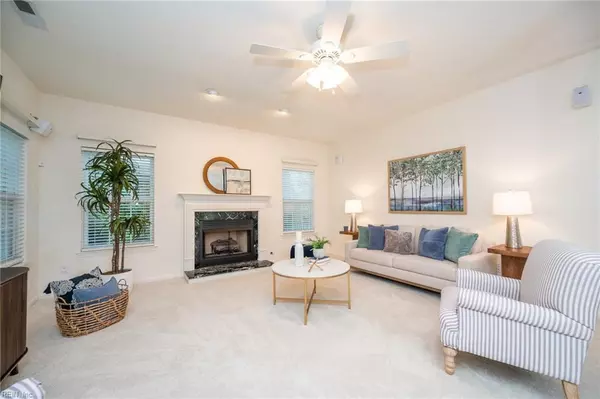$579,000
$579,000
For more information regarding the value of a property, please contact us for a free consultation.
4 Beds
2.5 Baths
2,622 SqFt
SOLD DATE : 06/21/2024
Key Details
Sold Price $579,000
Property Type Single Family Home
Sub Type Detached
Listing Status Sold
Purchase Type For Sale
Square Footage 2,622 sqft
Price per Sqft $220
Subdivision Etheridge Lakes
MLS Listing ID 10531419
Sold Date 06/21/24
Style Traditional
Bedrooms 4
Full Baths 2
Half Baths 1
HOA Y/N No
Year Built 2000
Annual Tax Amount $4,931
Lot Size 0.350 Acres
Property Description
Welcome to your dream home in the heart of Hickory! Impeccably maintained by its original owner, this gem boasts formal living & dining rooms, an inviting open foyer, & a cozy family room w/gas fireplace. Enjoy the luxury of new carpet throughout! This home offers 4 bedrooms and 2.5 baths. Primary en-suite features a flex room ideal for office or lounge, comfort and convenience abound! Stay ahead of the curve with a pre-wired 240 outlet for an electric car charging station, while the eat-in kitchen with a breakfast bar is ideal for gatherings. Kitchen offers Stainless Steel appliances & Granite Countertops! Entertain with ease using the surround sound system and keep your lawn lush with the irrigation system fed by a well. Recent upgrades include a new roof in '21, new HVAC '21, water heater in '19. Indulge in luxury outdoor living on the freshly stained deck, replaced in '20. Minutes to golf, dining, & all Hickory has to offer! Don't miss this opportunity to own a slice of perfection!
Location
State VA
County Chesapeake
Area 32 - South Chesapeake
Zoning R15S
Rooms
Other Rooms Attic, Breakfast Area, Foyer, PBR with Bath, Porch, Utility Room
Interior
Interior Features Fireplace Gas-natural, Walk-In Closet
Hot Water Gas
Heating Forced Hot Air, Nat Gas
Cooling Central Air
Flooring Carpet, Ceramic, Vinyl, Wood
Fireplaces Number 1
Equipment Ceiling Fan, Electric Vehicle Charging Station, Gar Door Opener, Security Sys
Appliance Dishwasher, Disposal, Dryer Hookup, Microwave, Elec Range, Refrigerator, Washer Hookup
Exterior
Exterior Feature Deck, Inground Sprinkler, Irrigation Control, Storage Shed, Well
Garage Garage Att 2 Car, Off Street, Driveway Spc
Garage Spaces 420.0
Garage Description 1
Fence Back Fenced
Pool No Pool
Waterfront Description Not Waterfront
Roof Type Asphalt Shingle
Accessibility Main Floor Laundry
Parking Type Garage Att 2 Car, Off Street, Driveway Spc
Building
Story 2.0000
Foundation Crawl
Sewer City/County
Water City/County
Schools
Elementary Schools Butts Road Primary
Middle Schools Hickory Middle
High Schools Hickory
Others
Senior Community No
Ownership Simple
Disclosures Disclosure Statement
Special Listing Condition Disclosure Statement
Read Less Info
Want to know what your home might be worth? Contact us for a FREE valuation!

Our team is ready to help you sell your home for the highest possible price ASAP

© 2024 REIN, Inc. Information Deemed Reliable But Not Guaranteed
Bought with Own Real Estate LLC







