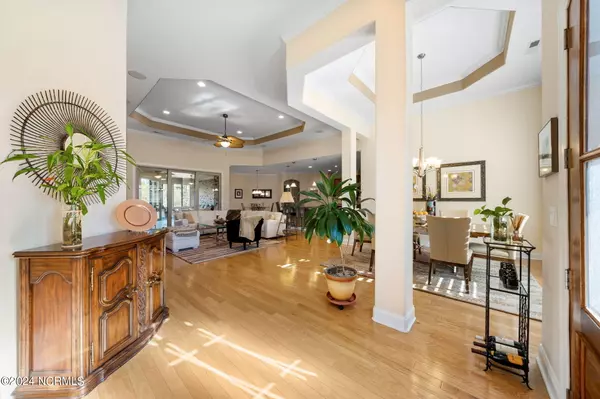$825,000
$849,500
2.9%For more information regarding the value of a property, please contact us for a free consultation.
3 Beds
3 Baths
3,225 SqFt
SOLD DATE : 06/25/2024
Key Details
Sold Price $825,000
Property Type Single Family Home
Sub Type Single Family Residence
Listing Status Sold
Purchase Type For Sale
Square Footage 3,225 sqft
Price per Sqft $255
Subdivision St James
MLS Listing ID 100420215
Sold Date 06/25/24
Style Wood Frame
Bedrooms 3
Full Baths 3
HOA Fees $1,120
HOA Y/N Yes
Originating Board North Carolina Regional MLS
Year Built 2013
Annual Tax Amount $3,060
Lot Size 0.367 Acres
Acres 0.37
Lot Dimensions 52 x 51 x 182 x 63 x 53 x 148
Property Description
Nestled in St. James Plantation, 3695 Trimble Court is a charming one-level residence with 3 bedrooms and 3 full bathrooms, encompassing 3,225 square feet. The all-brick home, accentuated by arched custom neutral white windows, features a courtyard entry 2-car garage, and is conveniently located in a quiet cul-de-sac. Located in the Reserve neighborhood near the Seaside entrance, it provides convenient walking access to 2 fitness centers, easy driving access to Oak Island and the beach club, and shopping. The property boasts a picturesque backdrop, backing up to a wooded preserve, ensuring a sense of natural tranquility and seclusion. The foyer of this residence leads to a seamlessly integrated open concept living space. Elegant features include crown molding, beautiful hardwood flooring, and tray ceilings add elegance to the inviting formal dining room, a great room with custom built-ins surrounding a gas fireplace, and a spacious kitchen with an abundance of cabinets, granite counters, and a walk-in pantry for optimized storage. The kitchen boasts an angled island with bar seating and an additional island for prep space both topped with durable granite, stainless steel appliances, and creating a functional and stylish culinary hub. A cozy breakfast nook completes the picture, making this home an ideal blend of sophistication and practicality. Telescopic sliding glass doors off the living room open to an enchanting heated/cooled 4 season sunroom with serene, wooded views and backyard access. The owner's suite is a tranquil retreat, boasting a tray ceiling, dual walk-in closets, and an en-suite bathroom with a dual sink vanity, soaking tub, and tiled walk-in shower. This home features two generous guest bedrooms, one with a private en-suite bathroom, while the other is conveniently served by a hall bathroom. A versatile flex room, with French doors for added privacy, overlooks the backyard, and can serve as an ideal home office or lounge area. The garage includes a large climate controlled conditioned storage/workshop space, offering a designated area for projects. An expansive laundry room, which features a utility sink and ample cabinets and a large closet, further enhances overall efficiency and organization. Additional upgrades include a central vacuum system, plantation shutters, and a propane hookup for an outside grill. If you are searching for incredible one-story living in St. James Plantation you have found it!
Location
State NC
County Brunswick
Community St James
Zoning EPUD
Direction St. James Dr., rt on Ridgecrest, left on Wyndmere, rt on Bridgewater, left on Essex, rt on Moss Hammock, left on Oceanic, around the circle to Pine Forest, left on Trimble
Location Details Mainland
Rooms
Basement None
Primary Bedroom Level Primary Living Area
Interior
Interior Features Foyer, Solid Surface, Bookcases, Kitchen Island, Master Downstairs, 9Ft+ Ceilings, Tray Ceiling(s), Ceiling Fan(s), Pantry, Walk-in Shower, Walk-In Closet(s)
Heating Electric, Heat Pump, Propane
Cooling Central Air
Flooring Tile, Wood
Appliance Refrigerator, Microwave - Built-In, Double Oven, Dishwasher, Cooktop - Electric
Laundry Inside
Exterior
Exterior Feature Irrigation System
Garage Concrete, Lighted, On Site, Secured
Garage Spaces 2.0
Waterfront No
Roof Type Shingle
Porch Covered, Patio, Porch
Parking Type Concrete, Lighted, On Site, Secured
Building
Lot Description Cul-de-Sac Lot
Story 1
Entry Level One
Foundation Slab
Sewer Municipal Sewer
Water Municipal Water
Structure Type Irrigation System
New Construction No
Others
Tax ID 219fd002
Acceptable Financing Cash, Conventional
Listing Terms Cash, Conventional
Special Listing Condition None
Read Less Info
Want to know what your home might be worth? Contact us for a FREE valuation!

Our team is ready to help you sell your home for the highest possible price ASAP








