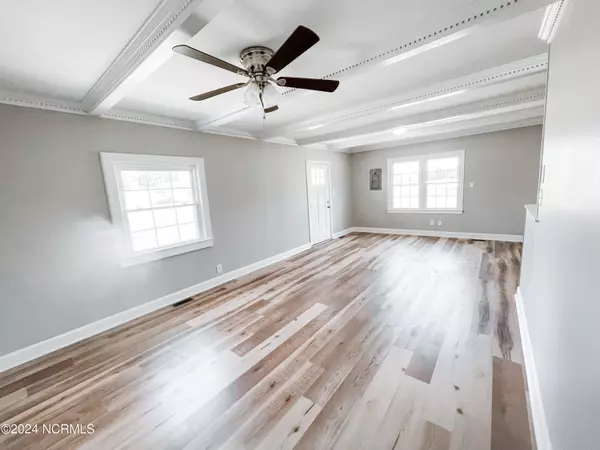$208,000
$207,900
For more information regarding the value of a property, please contact us for a free consultation.
3 Beds
1 Bath
1,177 SqFt
SOLD DATE : 06/25/2024
Key Details
Sold Price $208,000
Property Type Single Family Home
Sub Type Single Family Residence
Listing Status Sold
Purchase Type For Sale
Square Footage 1,177 sqft
Price per Sqft $176
Subdivision Not In Subdivision
MLS Listing ID 100441665
Sold Date 06/25/24
Style Wood Frame
Bedrooms 3
Full Baths 1
HOA Y/N No
Originating Board North Carolina Regional MLS
Year Built 1900
Annual Tax Amount $507
Lot Size 1.370 Acres
Acres 1.37
Lot Dimensions 181 X 283 X 236 X 281
Property Description
Newly updated with LVP througout, Solid surface counter tops, farmhouse sink, freshly painted throughout with all new light fixtures, So much Charm. Beautiful 16 X 16 wood deck overlooking the over an acre lot. This home is warm and inviting with an open floor plan. Bathroom has a soaker tub and built in cabinerty. The lot is so spacious and inviting with such possiblitles to build a storage building or have a large garden. Ever wanted chickens or horses well here you can have that too!
Location
State NC
County Wayne
Community Not In Subdivision
Zoning 50
Direction From Wayne Memorial Dr. ,for 4.4 mi. Turn left onto Saulston Rd NE., for 1.7 mi. Continue on Church of God Rd. Continue on NC Highway 111 N Keep right onto NC Highway 111 N Turn right onto NC Highway 222 Turn left onto N Church St. Go for 0.5 mi. Continue on Turner Swamp Rd. Go for 1.0 mi. Turn left onto Reid Town Rd. Go for 0.3 mi. 724 Reid Town Road
Location Details Mainland
Rooms
Basement Crawl Space, None
Primary Bedroom Level Primary Living Area
Interior
Interior Features Ceiling Fan(s), Eat-in Kitchen
Heating Gas Pack, Heat Pump, Propane
Flooring LVT/LVP
Fireplaces Type None
Fireplace No
Window Features Storm Window(s)
Appliance Vent Hood, Stove/Oven - Electric
Laundry Inside
Exterior
Garage Gravel
Pool None
Waterfront No
Roof Type Composition
Accessibility None
Porch Deck
Parking Type Gravel
Building
Lot Description Level, Open Lot, Wooded
Story 1
Entry Level One
Foundation Block
Sewer Septic On Site
Water Municipal Water
New Construction No
Others
Tax ID 11c02000003017a
Acceptable Financing Cash, Conventional, FHA, USDA Loan, VA Loan
Listing Terms Cash, Conventional, FHA, USDA Loan, VA Loan
Special Listing Condition None
Read Less Info
Want to know what your home might be worth? Contact us for a FREE valuation!

Our team is ready to help you sell your home for the highest possible price ASAP








