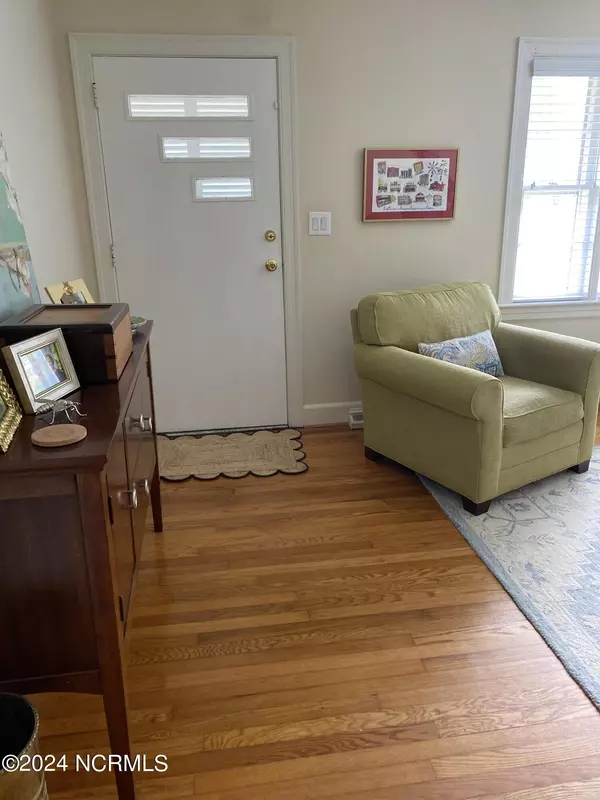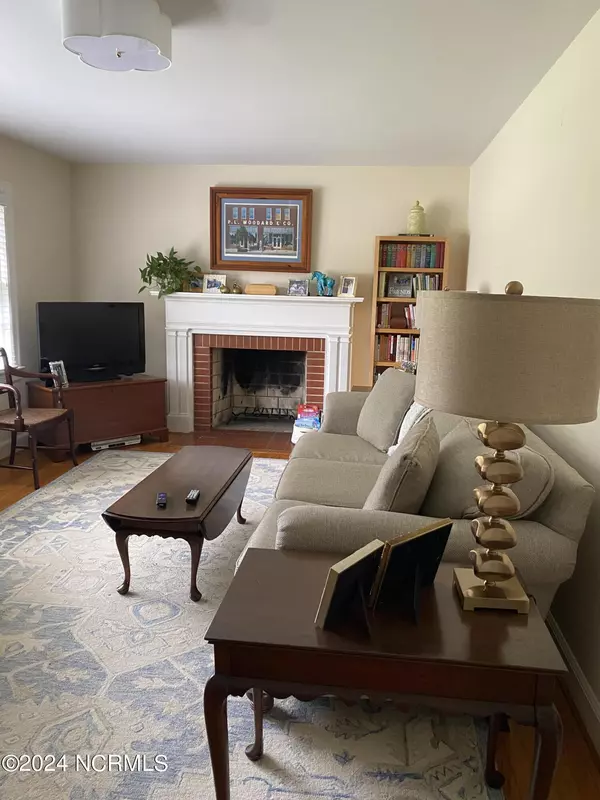$220,000
$219,900
For more information regarding the value of a property, please contact us for a free consultation.
3 Beds
2 Baths
1,394 SqFt
SOLD DATE : 06/25/2024
Key Details
Sold Price $220,000
Property Type Single Family Home
Sub Type Single Family Residence
Listing Status Sold
Purchase Type For Sale
Square Footage 1,394 sqft
Price per Sqft $157
Subdivision Cavalier Park
MLS Listing ID 100445878
Sold Date 06/25/24
Style Wood Frame
Bedrooms 3
Full Baths 2
HOA Y/N No
Originating Board North Carolina Regional MLS
Year Built 1962
Annual Tax Amount $1,287
Lot Size 10,890 Sqft
Acres 0.25
Lot Dimensions 75x150
Property Description
The perfect home for first time buyers, young couple, or just looking to downsize! Within walking distance to shopping center, gas stations, pharmacy and grocery stores, this 3BR/2B brick home has been updated throughout. A sunny kitchen equipped with quartz countertops and a spacious stainless steel farm sink. Good storage throughout and the primary bedroom has built-ins you wont believe! There is a huge custom built vanity in the second bath. Other features include hardwood and tile flooring, a fenced in backyard with a 12x16 storage building, recent shingles and a new hot water heater. Sellers do not use the F/P and are unaware of functionality. Swing set and greenhouse do not remain with sale.
Location
State NC
County Wilson
Community Cavalier Park
Zoning SR4
Direction Start on Nash St N, Go straight through stoplight, turn right onto Rowe Ave NW the house will be on your left.
Location Details Mainland
Rooms
Other Rooms Storage
Basement Crawl Space, None
Primary Bedroom Level Primary Living Area
Interior
Interior Features Solid Surface, Workshop, Master Downstairs, Ceiling Fan(s), Walk-in Shower
Heating Forced Air, Natural Gas
Cooling Central Air
Flooring Tile, Wood
Window Features Storm Window(s)
Appliance Vent Hood, Stove/Oven - Electric, Dishwasher
Laundry Hookup - Dryer, In Hall, Washer Hookup
Exterior
Garage Covered, Concrete, On Site
Carport Spaces 1
Utilities Available Natural Gas Connected
Waterfront No
Waterfront Description None
Roof Type Composition
Porch None
Parking Type Covered, Concrete, On Site
Building
Lot Description Corner Lot
Story 1
Entry Level One
Foundation Brick/Mortar
Sewer Municipal Sewer
Water Municipal Water
New Construction No
Others
Tax ID 3712-79-3164.000
Acceptable Financing Cash, Conventional
Listing Terms Cash, Conventional
Special Listing Condition None
Read Less Info
Want to know what your home might be worth? Contact us for a FREE valuation!

Our team is ready to help you sell your home for the highest possible price ASAP








