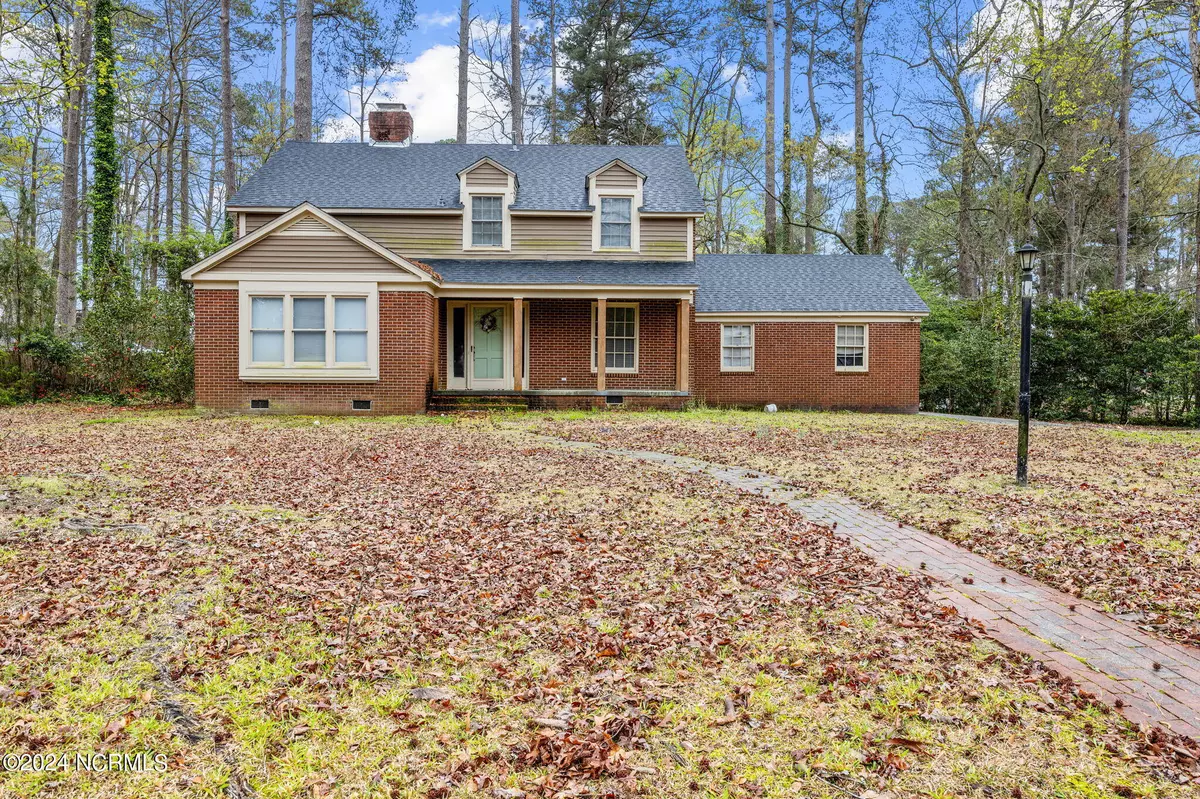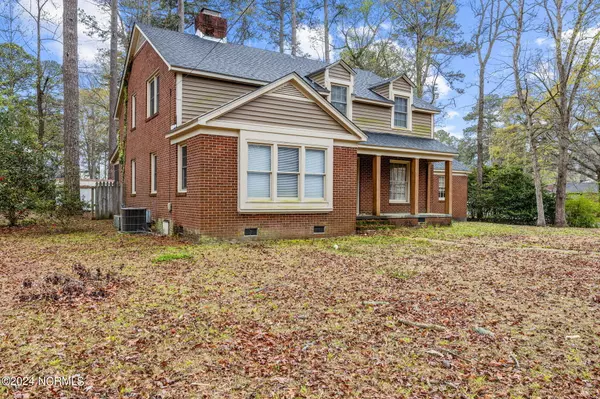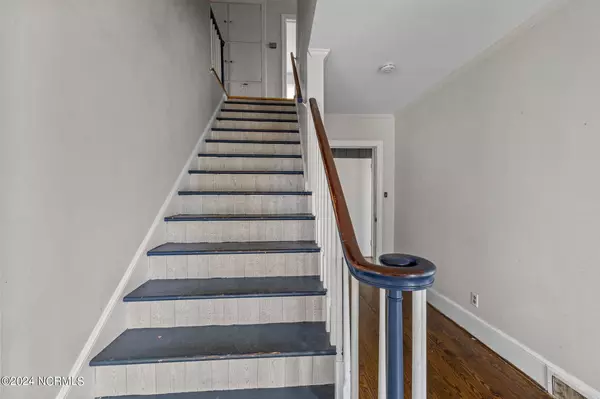$194,500
$184,500
5.4%For more information regarding the value of a property, please contact us for a free consultation.
4 Beds
3 Baths
2,500 SqFt
SOLD DATE : 06/20/2024
Key Details
Sold Price $194,500
Property Type Single Family Home
Sub Type Single Family Residence
Listing Status Sold
Purchase Type For Sale
Square Footage 2,500 sqft
Price per Sqft $77
Subdivision Not In Subdivision
MLS Listing ID 100435503
Sold Date 06/20/24
Bedrooms 4
Full Baths 2
Half Baths 1
HOA Y/N No
Originating Board North Carolina Regional MLS
Year Built 1958
Annual Tax Amount $1,788
Lot Size 0.510 Acres
Acres 0.51
Lot Dimensions see plat map
Property Description
Beautiful brick home with beautiful natural landscaping in the heart of Kinston. This home has SO much room to entertain, enjoy the screened in porch and brick patio out back watching all the nature, and a quiet serene environment. Inside, a book lovers dream with built in bookcases in the formal living room, lots of closets, and an en suite bathroom in the master bedroom. Welcome home!
Location
State NC
County Lenoir
Community Not In Subdivision
Zoning RA8
Direction From Greenville, Hwy 11 S to Cunnigham Rd. Right, Left on N. Queen St., Right to Plaza Blvd., which turns to Carey Rd., Right on Riley Rd., Left on Stallings, home on right.
Location Details Mainland
Rooms
Other Rooms Shed(s)
Basement Crawl Space, None
Primary Bedroom Level Non Primary Living Area
Interior
Interior Features Master Downstairs, Ceiling Fan(s)
Heating Gas Pack, Electric, Heat Pump, Natural Gas
Cooling Central Air
Flooring Laminate, Vinyl, Wood
Fireplaces Type Gas Log
Fireplace Yes
Laundry Inside
Exterior
Garage Attached, Assigned, On Site, Paved
Garage Spaces 2.0
Pool None
Utilities Available Community Water
Waterfront No
Roof Type Architectural Shingle
Porch Porch, Screened
Parking Type Attached, Assigned, On Site, Paved
Building
Story 2
Entry Level Two
Foundation Brick/Mortar
Sewer Community Sewer
New Construction No
Schools
Elementary Schools Northwest
Middle Schools Rochelle
High Schools Kinston
Others
Tax ID 451612759582
Acceptable Financing Cash, Conventional, FHA, VA Loan
Listing Terms Cash, Conventional, FHA, VA Loan
Special Listing Condition None
Read Less Info
Want to know what your home might be worth? Contact us for a FREE valuation!

Our team is ready to help you sell your home for the highest possible price ASAP








