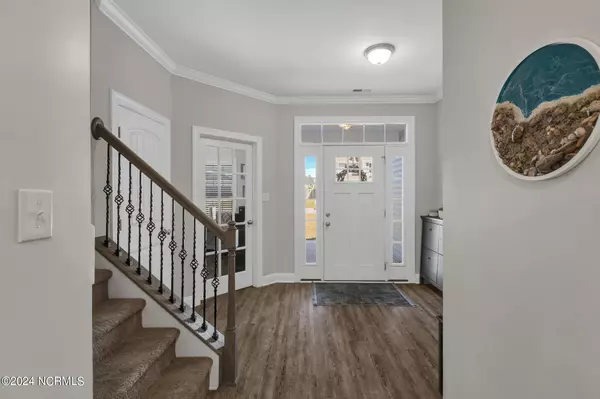$445,000
$449,000
0.9%For more information regarding the value of a property, please contact us for a free consultation.
5 Beds
4 Baths
3,129 SqFt
SOLD DATE : 06/26/2024
Key Details
Sold Price $445,000
Property Type Single Family Home
Sub Type Single Family Residence
Listing Status Sold
Purchase Type For Sale
Square Footage 3,129 sqft
Price per Sqft $142
Subdivision Oyster Landing
MLS Listing ID 100438957
Sold Date 06/26/24
Style Wood Frame
Bedrooms 5
Full Baths 3
Half Baths 1
HOA Fees $436
HOA Y/N Yes
Originating Board North Carolina Regional MLS
Year Built 2019
Annual Tax Amount $2,150
Lot Size 8,712 Sqft
Acres 0.2
Lot Dimensions 60.99x144.55x61.02x144.23
Property Description
Welcome Home!! You will first be greeted into the home by a spacious foyer, the spacious foyer is cozied up next to a flex space that can be used as a formal living room or office. Down the hall you will find the half bathroom before coming upon the kitchen. The kitchen boasts plenty of cabinet and countertop space with all appliances included. Through the kitchen is the gathering place for all your meals in the attached dining room. Around the corner and conveniently located is the pantry and laundry room. The main living room will make you feel cozy with the ceiling fan on hot days or fireplace on cool evenings. The living room opens up to the screened in patio, excellent for keeping those pesky bugs away while enjoying your morning coffee or evening time chats. The primary suite finishes off the first floor with a trey ceiling, ceiling fan and attached ensuite bathroom. The bathroom exudes tranquility with a soaking tub, water closet, standing shower, and double vanity. Through the large ensuite bathroom is the walk in closet. Heading upstairs you will be greeted by the upstairs living room/loft, what a great place for watching tv, lounging, and playing games. The upstairs has 4 bedrooms, 2 of them with walk in closets, and 2 bathrooms, one of them being shared by 2 of the bedrooms. We aren't done yet.......there's one more flex room upstairs that could be used as s study, playroom, office......you decide. Heading outside through the screened in patio is a deck and fenced in back yard. Let's not forget the 2 car garage perfect for keeping your cars safe from the NC weather or storing all those extras.
Location
State NC
County Onslow
Community Oyster Landing
Zoning R-15
Direction Hwy 17S, left on Hwy 172 to Oyster Landing Dr., right on High Tide Dr
Location Details Mainland
Rooms
Primary Bedroom Level Primary Living Area
Interior
Interior Features Tray Ceiling(s), Ceiling Fan(s), Pantry, Walk-In Closet(s)
Heating Heat Pump, Electric
Cooling Central Air
Window Features Blinds
Appliance Stove/Oven - Electric, Refrigerator, Microwave - Built-In, Dishwasher
Exterior
Garage Off Street
Garage Spaces 2.0
Waterfront No
Roof Type Architectural Shingle
Porch Deck, Patio, Screened
Parking Type Off Street
Building
Story 2
Entry Level Two
Foundation Slab
Sewer Municipal Sewer
Water Municipal Water
New Construction No
Others
Tax ID 747d-123
Acceptable Financing Cash, Conventional, FHA, VA Loan
Listing Terms Cash, Conventional, FHA, VA Loan
Special Listing Condition None
Read Less Info
Want to know what your home might be worth? Contact us for a FREE valuation!

Our team is ready to help you sell your home for the highest possible price ASAP








