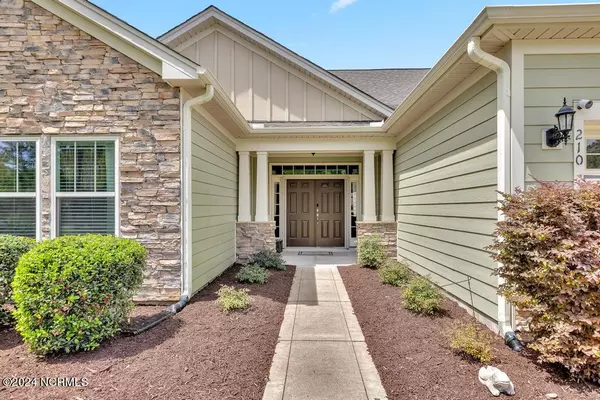$569,000
$572,000
0.5%For more information regarding the value of a property, please contact us for a free consultation.
4 Beds
4 Baths
2,930 SqFt
SOLD DATE : 06/26/2024
Key Details
Sold Price $569,000
Property Type Single Family Home
Sub Type Single Family Residence
Listing Status Sold
Purchase Type For Sale
Square Footage 2,930 sqft
Price per Sqft $194
Subdivision Mimosa Bay
MLS Listing ID 100442858
Sold Date 06/26/24
Style Wood Frame
Bedrooms 4
Full Baths 3
Half Baths 1
HOA Fees $1,167
HOA Y/N Yes
Originating Board North Carolina Regional MLS
Year Built 2015
Annual Tax Amount $2,975
Lot Size 0.720 Acres
Acres 0.72
Lot Dimensions 112x289x19x137x195
Property Description
Welcome to Sneads Ferry's most desired community, Mimosa Bay! This home sits on a spacious 0.72 acre lot that backs to a private lake and boasts 4 bedrooms, 3.5 baths, a large bonus room and beautiful water views. The foyer leads into the family room with 11 ft ceilings, crown molding, hardwood flooring, beautiful fireplace with built-ins, tons of natural light, views of the water and an open concept floor plan. The family room is open to the spacious & gourmet kitchen and dining room. The large kitchen is designed for entertaining. The kitchen boasts a cozy breakfast nook, ample cabinetry with soft close drawers, granite countertops, convenient work island & an island for bar stool seating, double oven, separate cooktop with pot filler, butlers pantry and a pantry closet. The master ensuite is generous in size and is located on the main floor just off the back of the home. The master has trey ceilings, updated HWD flooring, french doors to the screened in porch, views of the back yard and water and a spa-like master bathroom boasting dual vanities, water closet, tile walk-in shower, soaking tub and of course, a walk-in closet. Bedrooms 2 and 3 are also downstairs, generous in size and have updated HWD flooring, fixtures and share a full bath. The laundry room, powder room and mudroom leading to the expansive 3 car garage complete the main floor of this beautiful home. Upstairs you will find bedroom 4, a full bathroom, a large bonus room with beautiful built-ins and a closet for added storage.
The backyard is spacious and provides plenty of space for children to play, pets to enjoy and beautiful views of the lake all while providing privacy and a place to kayak, paddle board and fish right in your own backyard!
Some other wonderful features you will find in this home are blinds in all windows, no carpet on the main floor, newer carpet on the 2nd floor, french doors leading you to the screened in porch with a ceiling fan, large open patio and area for a fire pit allowing you to have those fun summer days & relaxing carolina evenings you've dreamed of. The garage has tons of storage, access to dual water heaters & epoxy floors. Mimosa Bay is a waterfront community that offers a gated entrance, a club house, outdoor pool, boat ramp & pier, parking storage lot, playground and fitness center all in a great location. Less than 10 minutes to area beaches and just a short commute to Jacksonville, Camp Lejeune and Wilmington. Schedule your private tour of this beautiful home before it's gone, you don't want to miss this one.
Location
State NC
County Onslow
Community Mimosa Bay
Zoning RA
Direction Take highway 17 to Sneads Ferry, turn on highway 210 into Sneads Ferry, Left on Old Folkstone Rd, Right onto Mimosa Dr into Mimosa Bay. Left onto Marina Wynd Way, Right onto Royal Tern Dr, home is on the right.
Location Details Mainland
Rooms
Primary Bedroom Level Primary Living Area
Interior
Interior Features Foyer, Bookcases, Kitchen Island, Master Downstairs, 9Ft+ Ceilings, Tray Ceiling(s), Vaulted Ceiling(s), Ceiling Fan(s), Pantry, Walk-in Shower, Walk-In Closet(s)
Heating Electric, Heat Pump
Cooling Central Air
Flooring LVT/LVP, Carpet, Tile
Fireplaces Type Gas Log
Fireplace Yes
Window Features Blinds
Appliance See Remarks, Refrigerator, Double Oven, Disposal, Dishwasher, Cooktop - Electric
Laundry Inside
Exterior
Exterior Feature Irrigation System
Garage Garage Door Opener, Paved
Garage Spaces 3.0
Waterfront Yes
Waterfront Description Pond on Lot
View Water
Roof Type Architectural Shingle
Porch Open, Covered, Patio, Porch, Screened
Parking Type Garage Door Opener, Paved
Building
Story 2
Entry Level Two
Foundation Slab
Sewer Municipal Sewer
Water Municipal Water
Structure Type Irrigation System
New Construction No
Others
Tax ID 774g-200
Acceptable Financing Cash, Conventional, FHA, USDA Loan, VA Loan
Listing Terms Cash, Conventional, FHA, USDA Loan, VA Loan
Special Listing Condition None
Read Less Info
Want to know what your home might be worth? Contact us for a FREE valuation!

Our team is ready to help you sell your home for the highest possible price ASAP








