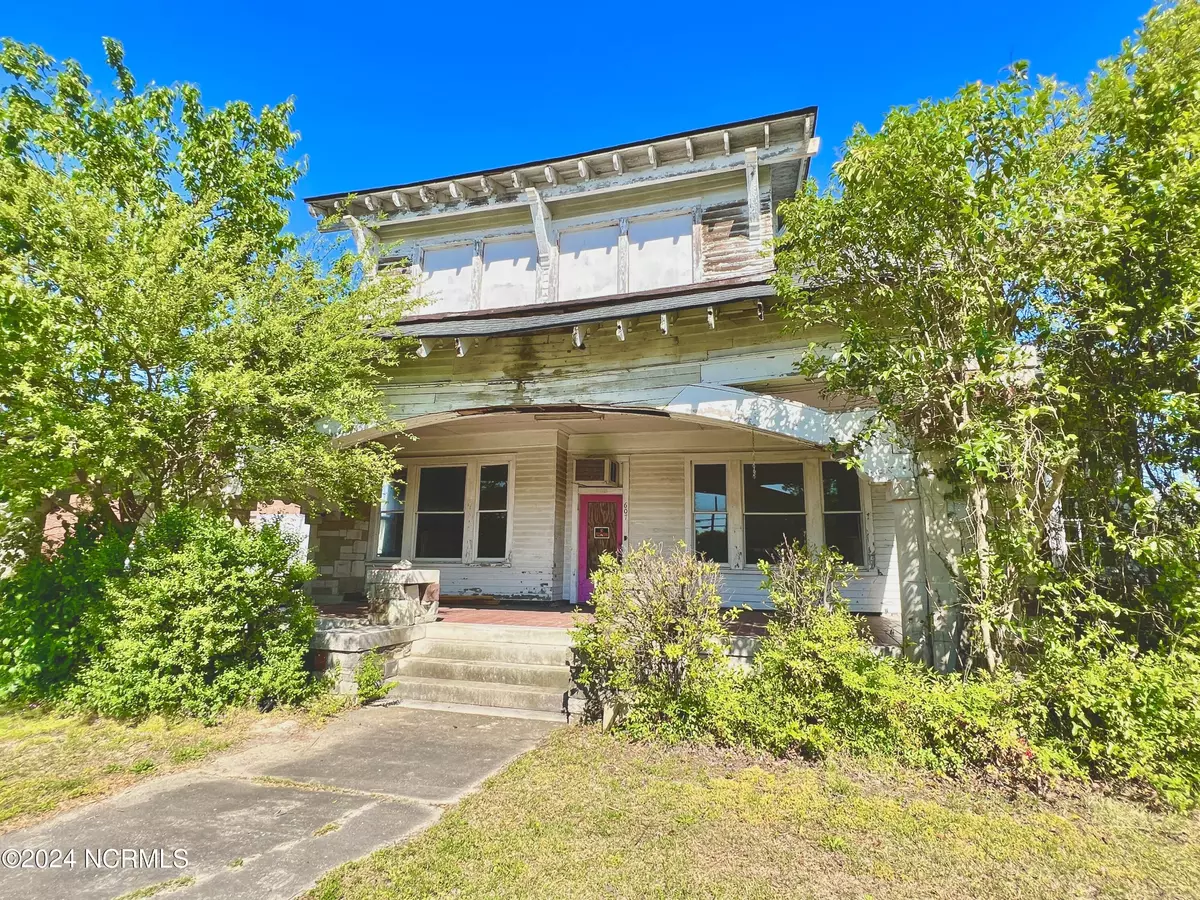$125,000
$125,000
For more information regarding the value of a property, please contact us for a free consultation.
4 Beds
3 Baths
3,900 SqFt
SOLD DATE : 06/26/2024
Key Details
Sold Price $125,000
Property Type Single Family Home
Sub Type Single Family Residence
Listing Status Sold
Purchase Type For Sale
Square Footage 3,900 sqft
Price per Sqft $32
Subdivision Not In Subdivision
MLS Listing ID 100440110
Sold Date 06/26/24
Style Wood Frame
Bedrooms 4
Full Baths 3
HOA Y/N No
Originating Board North Carolina Regional MLS
Year Built 1911
Annual Tax Amount $651
Lot Size 0.560 Acres
Acres 0.56
Lot Dimensions 120x212x120x212
Property Description
Here's your chance to own a spectacular piece of history! This Craftsman bungalow, clad in cypress, Ca. 1918, is truly one of a kind, and despite its age, has similarities to homes of today with 4 bedrooms (with large walk-in closets), 3 full baths, formal living and dining rooms and a sunroom. Stone accents, within and without, set it apart from many homes in this region. Add to that a parlor that could serve as a music room, study or more. The possibilities are endless in terms of this being restored as a stately home in the center of town OR serving as a venue, bed and breakfast, restaurant, art studio, etc. with ample room in back for off street parking. The crown molding and molding around windows and doors showcase the attention to detail in the design and construction of this home. The floors have intricate inlay designs that accentuate its splendor. The fabulous wraparound porch lends to entertaining inside and out. It is also partially covered, so choose between lounging, entertaining or simply gathering in sun or shade. Hints to yesteryear such as the porte-cochere are one of countless features that further enhance the curb appeal of this timeless beauty! Tax Credits are available for this home! Home renovations must be approved by Preservation North Carolina so that the historical integrity remains.
Location
State NC
County Lenoir
Community Not In Subdivision
Zoning RO
Direction From Hwy 70 turn onto Queen St., proceed to property. From Hwy 11 turn onto Vernon then onto Queen St., proceed to property.
Location Details Mainland
Rooms
Basement Other
Primary Bedroom Level Non Primary Living Area
Interior
Interior Features None
Heating None
Cooling None
Flooring Tile, Wood
Appliance None
Exterior
Exterior Feature None
Garage Off Street
Carport Spaces 1
Pool None
Utilities Available Municipal Sewer Available, Municipal Water Available
Waterfront No
Waterfront Description None
Roof Type Shingle
Accessibility None
Porch Porch
Parking Type Off Street
Building
Story 2
Entry Level One and One Half,Two
Foundation See Remarks
Architectural Style Historic Home
Structure Type None
New Construction No
Others
Tax ID 452547356162
Acceptable Financing Cash, Conventional
Listing Terms Cash, Conventional
Special Listing Condition None
Read Less Info
Want to know what your home might be worth? Contact us for a FREE valuation!

Our team is ready to help you sell your home for the highest possible price ASAP








