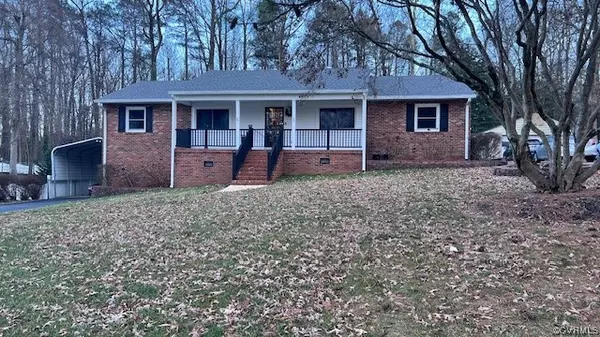$375,000
$399,500
6.1%For more information regarding the value of a property, please contact us for a free consultation.
3 Beds
3 Baths
3,120 SqFt
SOLD DATE : 06/25/2024
Key Details
Sold Price $375,000
Property Type Single Family Home
Sub Type Single Family Residence
Listing Status Sold
Purchase Type For Sale
Square Footage 3,120 sqft
Price per Sqft $120
Subdivision Indian Springs - Chest
MLS Listing ID 2401913
Sold Date 06/25/24
Style Ranch
Bedrooms 3
Full Baths 2
Half Baths 1
Construction Status Actual
HOA Y/N No
Year Built 1971
Annual Tax Amount $2,758
Tax Year 2023
Lot Size 0.351 Acres
Acres 0.351
Property Description
This beautiful all brick rancher and finished basement is the perfect home for the convenience of living, with abundance of entertainment space. From a formal living room, oversized family room open to a large kitchen with a wood burning fireplace, there's a place for everyone. Enjoy the serenity of the park like backyard from a new beautifully 2 level top grade composite deck with metal railings. 2 1/2 car garage, 30x24 RV Carport and Fenced-In backyard. Features/updates include newer roof, A/C, extra wide 4 inch gutters, energy saving window and granite counter top. Fireplace flue was updated has a lifetime warranty that will be transferred to new owner. Great location!! - close to VA hospital, shopping and interstate highway.
Location
State VA
County Chesterfield
Community Indian Springs - Chest
Area 52 - Chesterfield
Direction Hopkins Rd to Inca Dr at entrance to Indian Springs neighborhood. Turn on Indian Springs Rd. House is on the left.
Rooms
Basement Full, Garage Access
Interior
Interior Features Bedroom on Main Level, Ceiling Fan(s), Dining Area, Separate/Formal Dining Room, Granite Counters, Bath in Primary Bedroom, Recessed Lighting
Heating Forced Air, Oil
Cooling Central Air, Electric
Flooring Partially Carpeted, Wood
Fireplaces Number 2
Fireplaces Type Masonry, Wood Burning
Fireplace Yes
Appliance Dishwasher, Electric Water Heater, Refrigerator
Laundry Dryer Hookup
Exterior
Exterior Feature Deck, Porch, Storage, Shed, Paved Driveway
Garage Attached
Garage Spaces 2.5
Fence Back Yard, Chain Link, Fenced
Pool None
Waterfront No
Handicap Access Accessibility Features, Stair Lift
Porch Front Porch, Deck, Porch
Parking Type Attached, Direct Access, Driveway, Garage, Garage Door Opener, Oversized, Paved, Two Spaces
Garage Yes
Building
Story 1
Sewer Public Sewer
Water Public
Architectural Style Ranch
Level or Stories One
Structure Type Brick,Frame
New Construction No
Construction Status Actual
Schools
Elementary Schools Beulah
Middle Schools Salem
High Schools Bird
Others
Tax ID 783-67-32-79-500-000
Ownership Individuals
Financing FHA
Read Less Info
Want to know what your home might be worth? Contact us for a FREE valuation!

Our team is ready to help you sell your home for the highest possible price ASAP

Bought with Keeton & Co Real Estate







