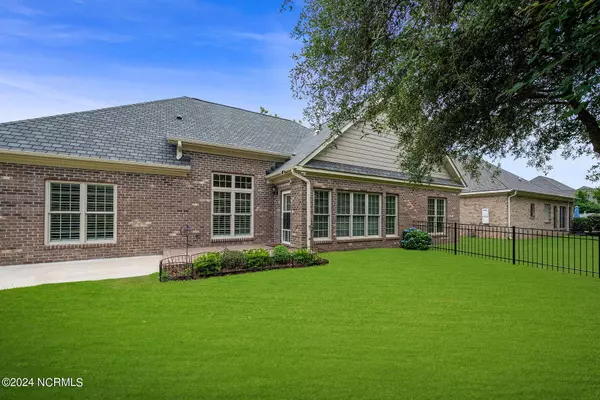$560,000
$560,000
For more information regarding the value of a property, please contact us for a free consultation.
4 Beds
3 Baths
3,044 SqFt
SOLD DATE : 06/27/2024
Key Details
Sold Price $560,000
Property Type Single Family Home
Sub Type Single Family Residence
Listing Status Sold
Purchase Type For Sale
Square Footage 3,044 sqft
Price per Sqft $183
Subdivision Paramore Farms
MLS Listing ID 100445100
Sold Date 06/27/24
Style Wood Frame
Bedrooms 4
Full Baths 3
HOA Fees $1,764
HOA Y/N Yes
Originating Board North Carolina Regional MLS
Year Built 2020
Annual Tax Amount $4,309
Lot Size 10,019 Sqft
Acres 0.23
Lot Dimensions 77''x130''
Property Description
Beautiful like-new home available due to an unexpected relocation. This residence features four bedrooms, three full baths, a large office or library, and an open floor plan with a dedicated dining room. The home boasts architectural details throughout, including a two-sided fireplace between the den and sunroom, plantation shutters and a surround system. The spacious primary suite includes a soaking tub and a tiled walk-in shower. The kitchen is equipped with 42'' cabinets with roll-outs, a pantry and a generous breakfast area. Home originally had carpet in three bedrooms downstairs. The carpet has been replaced with matching hardwood flooring throughout. The fourth bedroom which is located upstairs would make a perfect game room or theatre room. The upstairs full bath make the possibilities endless. Built-in storage as you enter from the garage makes a perfect drop spot for coats, bags and shoes. Enjoy the sunroom, perfect for all four season, and a raised patio for entertaining in a fenced backyard. The sprinkler system is a great assistant in keeping yard watered during those sweltering months. This home is genuinely in like-new condition. Make an appointment to see today!
Location
State NC
County Pitt
Community Paramore Farms
Zoning R9S
Direction From Evan Street toward Fire Tower Road, take a left on to Donald Drive. Right on to Cindi Lane. Home will be on the left.
Location Details Mainland
Rooms
Basement None
Primary Bedroom Level Primary Living Area
Interior
Interior Features Solid Surface, Bookcases, Master Downstairs, 9Ft+ Ceilings, Ceiling Fan(s), Pantry, Walk-in Shower, Walk-In Closet(s)
Heating Fireplace(s), Electric, Forced Air, Natural Gas, Zoned
Cooling Central Air, Zoned
Flooring Tile, Wood
Fireplaces Type Gas Log
Fireplace Yes
Window Features Thermal Windows,Blinds
Appliance Wall Oven, Refrigerator, Microwave - Built-In, Disposal, Dishwasher, Cooktop - Electric
Laundry Inside
Exterior
Exterior Feature Irrigation System, Gas Logs
Garage Concrete, Garage Door Opener
Garage Spaces 4.0
Utilities Available Water Connected, Sewer Connected, Natural Gas Connected
Waterfront No
Roof Type Architectural Shingle
Porch Patio
Parking Type Concrete, Garage Door Opener
Building
Story 1
Entry Level One
Foundation Slab
Sewer Municipal Sewer
Water Municipal Water
Structure Type Irrigation System,Gas Logs
New Construction No
Others
Tax ID 071776
Acceptable Financing Cash, Conventional, FHA, VA Loan
Listing Terms Cash, Conventional, FHA, VA Loan
Special Listing Condition None
Read Less Info
Want to know what your home might be worth? Contact us for a FREE valuation!

Our team is ready to help you sell your home for the highest possible price ASAP








