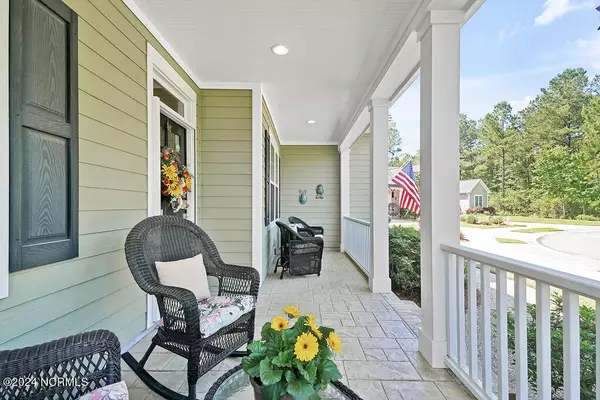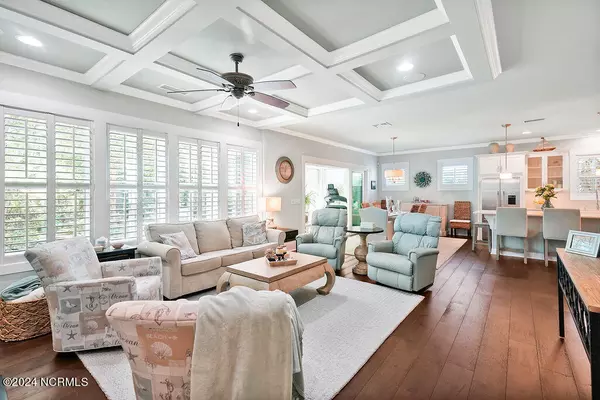$625,000
$625,000
For more information regarding the value of a property, please contact us for a free consultation.
3 Beds
3 Baths
2,456 SqFt
SOLD DATE : 06/27/2024
Key Details
Sold Price $625,000
Property Type Single Family Home
Sub Type Single Family Residence
Listing Status Sold
Purchase Type For Sale
Square Footage 2,456 sqft
Price per Sqft $254
Subdivision Brunswick Forest
MLS Listing ID 100439167
Sold Date 06/27/24
Style Wood Frame
Bedrooms 3
Full Baths 2
Half Baths 1
HOA Fees $3,682
HOA Y/N Yes
Originating Board North Carolina Regional MLS
Year Built 2014
Annual Tax Amount $3,725
Lot Size 6,098 Sqft
Acres 0.14
Lot Dimensions 39 x 10 x 89 x 92 x 94
Property Description
This coastal home, built by Kevin Reynolds, in Evangeline of Brunswick Forest, is within walking distance of the fitness center and tennis/pickleball courts. Offering 3 bedrooms, 2.5 bathrooms, an office, and a glassed-in porch. Hardwood floors are found in all main living areas, primary bedroom, and office. The office, with pocket French door entry, overlooks the rocking-chair front porch. The living room, with an open layout, is enhanced with coffered ceiling, a natural gas fireplace with custom built-ins, and views of the back yard. The kitchen includes a quartz island with counter height seating. The GE Monogram natural gas stove/oven is a chef's dream, along with the glass tiled backsplash and full pantry. The stainless-steel appliances, including the Fisher & Paykel French door refrigerator, convey. The laundry room includes white shaker cabinets, and the Samsung stackable washer & dryer. A glassed-in porch with ceiling fan and solar shades, is a wonderful extension of the dining area. In the primary suite, you'll find a dual vanity, jacuzzi tub, large walk-in tiled shower, and an oversized walk-in closet with window and custom built-ins. Two additional bedrooms are found on the 2nd floor, each with its own walk-in closet. Bedrooms share a jack-and-jill style bathroom, with the bonus of two private half baths and a shared room with tiled shower/tub. The backyard patio is a serene place for morning coffee or an evening cocktail as you enjoy the lush landscaping, greenspace, and pond with waterfall. There is a natural gas line for grilling. There is a Centralux Aerus central vacuuming system, and the two-car attached garage includes a utility sink. Features of Brunswick Forest include: 3 outdoor & 1 indoor pools, hot-tub, Fitness & Wellness Center, 2 cardio/weight rooms, tennis/pickleball/basketball courts, lake, walking trails, parks, playground, dog park, kayak launch & meeting rooms. Only a short ride to historic downtown Wilmington and area beaches.
Location
State NC
County Brunswick
Community Brunswick Forest
Zoning LE-PUD
Direction Take Hwy 17 South. Make a left into Brunswick Forest. Make a right onto Evangeline Dr. 1st right onto Eldora Ct.
Location Details Mainland
Rooms
Basement None
Primary Bedroom Level Primary Living Area
Interior
Interior Features Foyer, Kitchen Island, Master Downstairs, 9Ft+ Ceilings, Ceiling Fan(s), Pantry, Walk-in Shower, Eat-in Kitchen, Walk-In Closet(s)
Heating Heat Pump, Electric, Forced Air, Zoned
Cooling Central Air, Zoned
Flooring Carpet, Tile, Wood
Fireplaces Type Gas Log
Fireplace Yes
Window Features Thermal Windows,Blinds
Appliance Washer, Vent Hood, Stove/Oven - Gas, Refrigerator, Microwave - Built-In, Dryer, Dishwasher
Laundry Hookup - Dryer, Laundry Closet, Washer Hookup
Exterior
Exterior Feature Irrigation System
Garage Concrete, Off Street, On Site, Paved
Garage Spaces 2.0
Utilities Available Municipal Sewer Available, Municipal Water Available, Natural Gas Connected
Waterfront No
Roof Type Shingle
Porch Covered, Enclosed, Patio, Porch, Screened
Parking Type Concrete, Off Street, On Site, Paved
Building
Lot Description Cul-de-Sac Lot, Wooded
Story 2
Entry Level Two
Foundation Raised, Slab
Structure Type Irrigation System
New Construction No
Others
Tax ID 058ba004
Acceptable Financing Cash, Conventional
Listing Terms Cash, Conventional
Special Listing Condition None
Read Less Info
Want to know what your home might be worth? Contact us for a FREE valuation!

Our team is ready to help you sell your home for the highest possible price ASAP








