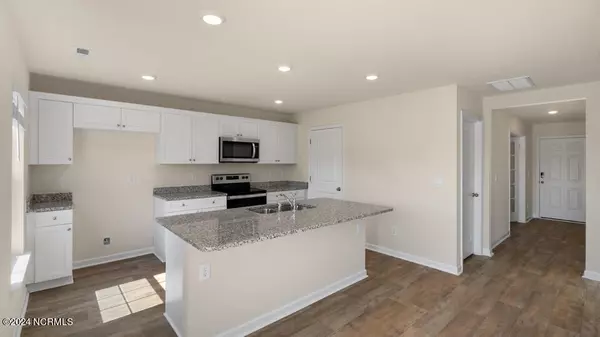$286,350
$290,000
1.3%For more information regarding the value of a property, please contact us for a free consultation.
3 Beds
3 Baths
2,163 SqFt
SOLD DATE : 06/27/2024
Key Details
Sold Price $286,350
Property Type Single Family Home
Sub Type Single Family Residence
Listing Status Sold
Purchase Type For Sale
Square Footage 2,163 sqft
Price per Sqft $132
Subdivision Magnolia Grove
MLS Listing ID 100409881
Sold Date 06/27/24
Style Wood Frame
Bedrooms 3
Full Baths 2
Half Baths 1
HOA Fees $425
HOA Y/N Yes
Originating Board North Carolina Regional MLS
Year Built 2023
Lot Size 6,000 Sqft
Acres 0.14
Lot Dimensions See Plat
Property Description
Welcome home to the very popular Penwell Plan in our amazing Magnolia Grove community. Work From Home? Enjoy the private dedicated Office with beautiful glass panel French doors. The Open Concept in the rear of the home making for one of our most functional plans. Kitchen Featuring Whirlpool Stainless appliances, Granite Countertops and soft close cabinet! Upstairs, you will find 3 Fantastic bedrooms and a large Loft. The Spacious Owner's Suite with Double Vanity, Oversized Walk in Shower, and Massive Closet is the retreat you deserve. This home includes a one-year builder's warranty & a ten-year structural warranty. Smart Home Package Included!
Location
State NC
County Wayne
Community Magnolia Grove
Zoning R-6
Direction Take US 70 Bypass exit 356 turn left onto E 11th st , turn left onto Grove Ln
Location Details Mainland
Rooms
Basement None
Primary Bedroom Level Primary Living Area
Interior
Interior Features Kitchen Island, Pantry, Walk-In Closet(s)
Heating Heat Pump, Electric, Forced Air
Flooring Carpet, Vinyl
Fireplaces Type None
Fireplace No
Appliance Stove/Oven - Electric, Microwave - Built-In, Dishwasher
Laundry Hookup - Dryer, Washer Hookup, Inside
Exterior
Garage Concrete, Garage Door Opener
Garage Spaces 2.0
Utilities Available Municipal Sewer Available, Municipal Water Available
Waterfront No
Roof Type Shingle
Accessibility None
Porch Patio, Porch
Parking Type Concrete, Garage Door Opener
Building
Lot Description Level, Open Lot
Story 2
Entry Level Two
Foundation Slab
New Construction Yes
Others
Tax ID 00731567
Acceptable Financing Cash, Conventional, FHA, VA Loan
Listing Terms Cash, Conventional, FHA, VA Loan
Special Listing Condition None
Read Less Info
Want to know what your home might be worth? Contact us for a FREE valuation!

Our team is ready to help you sell your home for the highest possible price ASAP








