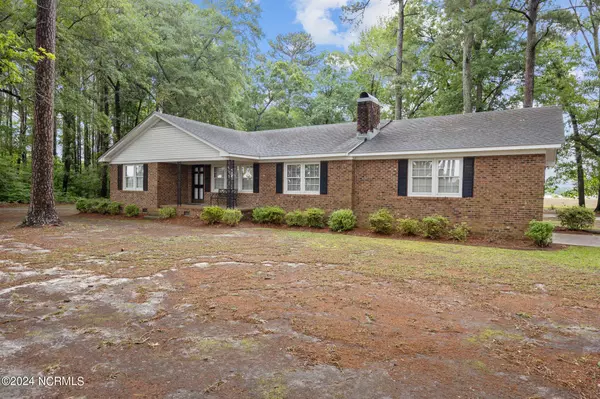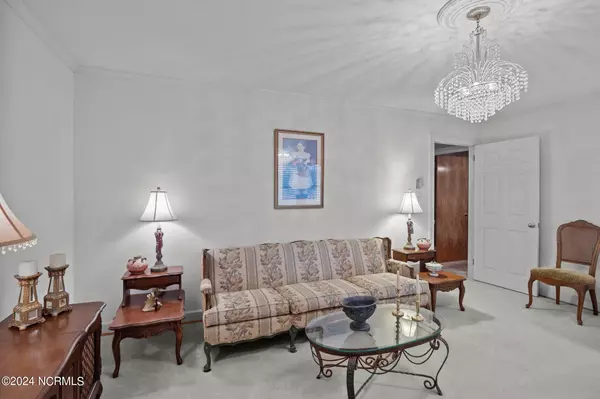$252,000
$250,000
0.8%For more information regarding the value of a property, please contact us for a free consultation.
3 Beds
2 Baths
1,783 SqFt
SOLD DATE : 06/27/2024
Key Details
Sold Price $252,000
Property Type Single Family Home
Sub Type Single Family Residence
Listing Status Sold
Purchase Type For Sale
Square Footage 1,783 sqft
Price per Sqft $141
Subdivision Not In Subdivision
MLS Listing ID 100445749
Sold Date 06/27/24
Style Wood Frame
Bedrooms 3
Full Baths 2
HOA Y/N No
Originating Board North Carolina Regional MLS
Year Built 1967
Annual Tax Amount $1,209
Lot Size 0.690 Acres
Acres 0.69
Lot Dimensions 150x200x150x200
Property Description
Lovely, all brick ranch home for sale located in Walstonburg. This home offers 3 bed, 2 bath and approx. 1639 sq ft sitting on .69 acres. Upon entering from the front porch you walk into the spacious formal living room. The home also has a den with brick fireplace and gas logs. The cozy kitchen has a stove cooktop, wall oven, built in microwave and refrigerator. The spacious laundry room has a washer and dryer that is included in the sale and a sink. The backyard boasts country views of fields but you are still only 5 minutes to I- 587. There is a large 40x50 wired building that you are sure to love! This home is ready for someone to put their special touch on and make it their home!
Location
State NC
County Greene
Community Not In Subdivision
Zoning R15
Direction From Greenville take Interstate 587 towards Walstonburg. Take exit 41 Walstonburg/Snow Hill exit. Turn left at the top of the ramp. Turn right at stop sign onto hwy 264A. Take a left onto Hwy 91, Right onto Mercer Rd, Left onto School house rd. Home will be the first house on the left
Location Details Mainland
Rooms
Other Rooms Workshop
Basement Crawl Space, None
Primary Bedroom Level Primary Living Area
Interior
Interior Features Master Downstairs, Ceiling Fan(s), Eat-in Kitchen
Heating Electric, Heat Pump
Cooling Central Air
Flooring Carpet, Tile, Vinyl, Wood
Fireplaces Type Gas Log
Fireplace Yes
Window Features Blinds
Appliance Washer, Wall Oven, Refrigerator, Microwave - Built-In, Dryer, Cooktop - Electric
Laundry Inside
Exterior
Garage Attached, Detached
Garage Spaces 2.0
Pool None
Waterfront No
Roof Type Shingle
Porch Porch
Parking Type Attached, Detached
Building
Story 1
Entry Level One
Sewer Septic On Site
Water Municipal Water
New Construction No
Others
Tax ID 0900157
Acceptable Financing Cash, Conventional, FHA, USDA Loan, VA Loan
Listing Terms Cash, Conventional, FHA, USDA Loan, VA Loan
Special Listing Condition Estate Sale
Read Less Info
Want to know what your home might be worth? Contact us for a FREE valuation!

Our team is ready to help you sell your home for the highest possible price ASAP








