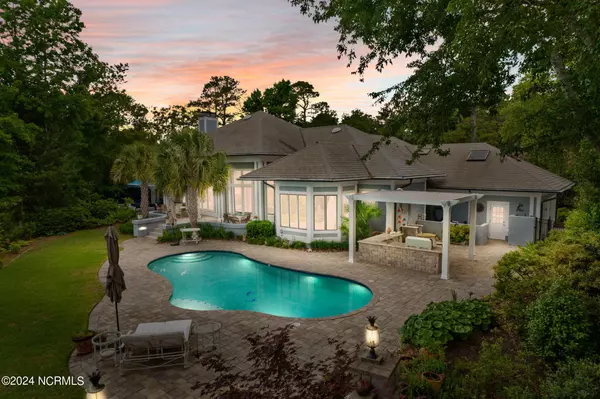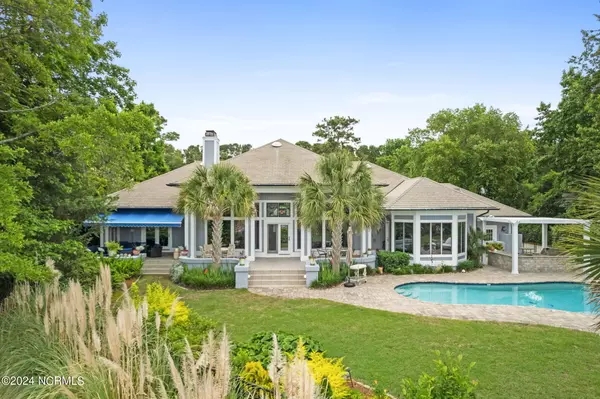$1,400,000
$1,250,000
12.0%For more information regarding the value of a property, please contact us for a free consultation.
3 Beds
4 Baths
3,773 SqFt
SOLD DATE : 06/27/2024
Key Details
Sold Price $1,400,000
Property Type Single Family Home
Sub Type Single Family Residence
Listing Status Sold
Purchase Type For Sale
Square Footage 3,773 sqft
Price per Sqft $371
Subdivision Landfall
MLS Listing ID 100446057
Sold Date 06/27/24
Style Wood Frame
Bedrooms 3
Full Baths 3
Half Baths 1
HOA Fees $4,045
HOA Y/N Yes
Originating Board North Carolina Regional MLS
Year Built 1993
Annual Tax Amount $6,993
Lot Size 0.604 Acres
Acres 0.6
Lot Dimensions 136*135*175*234
Property Description
Located in the prestigious Landfall community in Wilmington, NC, this exquisite home spans nearly 3,800 square feet and features tall ceilings in the living room. A magnificent wall of windows offers breathtaking views of the backyard's heated saltwater pool and tranquil pond.
The main living areas are on the ground floor for ease of access and a seamless flow throughout the home. A finished room over the garage provides additional space for guests, a home office, or entertainment.
The kitchen is a chef's dream with stainless steel appliances, a double oven, and a gas range top, perfect for preparing gourmet meals and entertaining. Outdoor amenities include a backyard grilling and kitchen station for al fresco dining.
A whole-house generator, connected to the gas supply, ensures uninterrupted power during storms. The home features a durable slate roof, adding to its timeless elegance.
The primary bedroom is a luxurious retreat with a cozy fireplace and an adjacent seating area with an awning, ideal for enjoying the serene surroundings. The en-suite bathroom and spacious walk-in closets enhance the primary suite's appeal.
This home offers three bedrooms and three and a half bathrooms, providing ample space for family and guests. The living room is a focal point with built-in floor-to-ceiling bookshelves that add functionality and charm.
The large back porch is perfect for relaxing and taking in the beautiful landscape. Whether hosting a barbecue by the pool or enjoying a quiet evening by the pond, this property blends luxury and tranquility.
Landfall offers an array of amenities, including a pool, fitness center, tennis courts, and walking trails. Golf enthusiasts will love the community's two world-class golf courses, designed by Pete Dye and Jack Nicklaus. These amenities ensure a healthy and active lifestyle within the serene and secure environment of Landfall.
This Landfall gem offers incredible potential and is ready for you to make it your own. Located in the prestigious Landfall community in Wilmington, NC, this exquisite home spans nearly 3,800 square feet and features a stunning design with tall ceilings in the living room. The property boasts a magnificent wall of windows that offer breathtaking views of the backyard's heated saltwater pool and tranquil pond.
The main living areas are conveniently situated on the ground floor, providing ease of access and a seamless flow throughout the home. Additionally, there is a finished room over the garage, perfect for use as a guest suite, home office, or entertainment area.
The kitchen is a chef's dream, equipped with stainless steel appliances, a double oven, and a gas range top. This space is ideal for preparing gourmet meals and entertaining guests. The outdoor amenities are equally impressive, featuring a backyard grilling and kitchen station that makes al fresco dining a delight.
One of the standout features of this property is its whole-house generator, connected to the gas supply, ensuring uninterrupted power during even the most severe storms. The home is capped with a durable slate roof, adding to its timeless elegance and durability.
The primary bedroom is a luxurious retreat, complete with a cozy fireplace and an adjacent seating area with an awning, perfect for enjoying the serene surroundings in comfort. The en-suite bathroom and spacious walk-in closets further enhance the primary suite's appeal.
With a total of three bedrooms and three and a half bathrooms, this home offers ample space for family and guests. The living room is a focal point of the home, featuring built-in floor-to-ceiling bookshelves that add both functionality and charm.
Step outside to the large back porch, an ideal spot for relaxing and taking in the beautiful landscape. Whether you're hosting a barbecue by the pool or enjoying a quiet evening by the pond, this property provides a perfect blend of luxury and tranquility.
The Landfall community itself offers an array of amenities, including a pool, fitness center, tennis courts, and walking trails. Golf enthusiasts will be delighted by the community's two world-class golf courses, designed by the legendary Pete Dye and Jack Nicklaus. These amenities ensure that residents have access to a healthy and active lifestyle, all within the serene and secure environment of Landfall.
This Landfall gem offers incredible potential and is ready for you to make it your own. Don't miss the opportunity to experience the best of Wilmington living in this extraordinary home.
Location
State NC
County New Hanover
Community Landfall
Zoning R-20
Direction Coming from Military Cutoff, turn on to Drysdale Dr then left on Pembroke Jones Dr. House will be on right .3 miles.
Location Details Mainland
Rooms
Basement Crawl Space, None
Primary Bedroom Level Primary Living Area
Interior
Interior Features Whirlpool, Whole-Home Generator, Bookcases, Kitchen Island, Master Downstairs, 9Ft+ Ceilings, Tray Ceiling(s), Vaulted Ceiling(s), Ceiling Fan(s), Walk-in Shower, Wet Bar, Walk-In Closet(s)
Heating Electric, Heat Pump, Zoned
Cooling Central Air, Zoned
Flooring Carpet, Tile, Wood
Fireplaces Type Gas Log
Fireplace Yes
Window Features Thermal Windows
Appliance Freezer, Water Softener, Washer, Refrigerator, Dryer, Double Oven, Disposal, Dishwasher, Cooktop - Gas
Laundry Hookup - Dryer, Washer Hookup, Inside
Exterior
Exterior Feature Irrigation System, Gas Grill, Exterior Kitchen
Garage Attached, Garage Door Opener, Off Street, Paved
Garage Spaces 2.0
Pool In Ground
Utilities Available Natural Gas Connected
Waterfront No
Waterfront Description None
View Pond
Roof Type Slate
Porch Covered, Patio, Porch
Parking Type Attached, Garage Door Opener, Off Street, Paved
Building
Story 1
Entry Level One and One Half
Sewer Municipal Sewer
Water Municipal Water
Structure Type Irrigation System,Gas Grill,Exterior Kitchen
New Construction No
Others
Tax ID R05705-002-007-000
Acceptable Financing Cash, Conventional
Listing Terms Cash, Conventional
Special Listing Condition None
Read Less Info
Want to know what your home might be worth? Contact us for a FREE valuation!

Our team is ready to help you sell your home for the highest possible price ASAP








