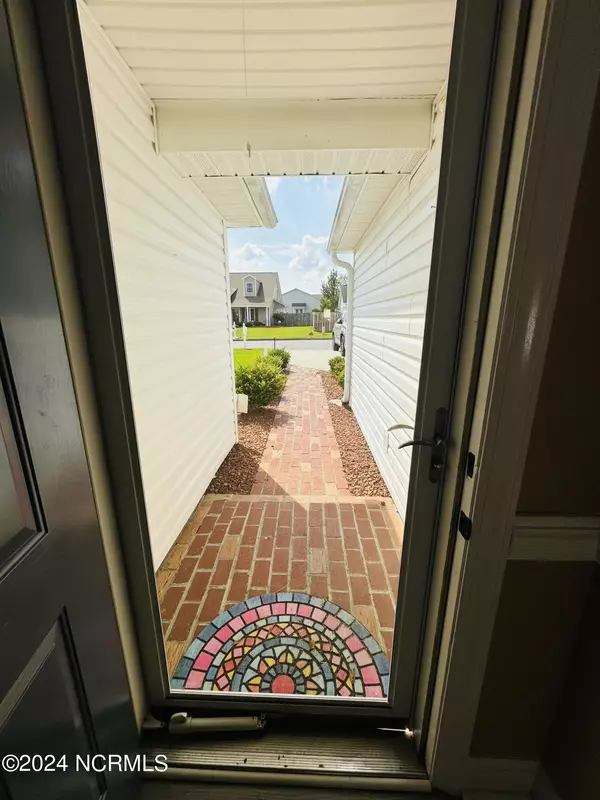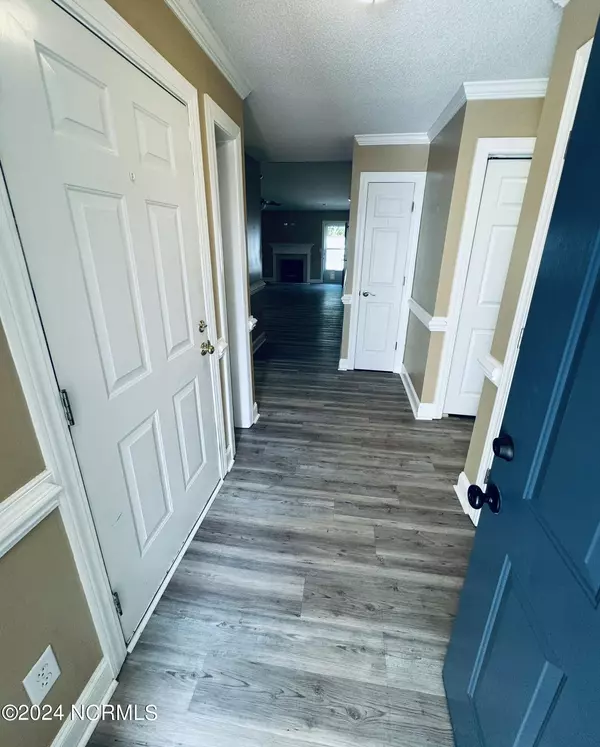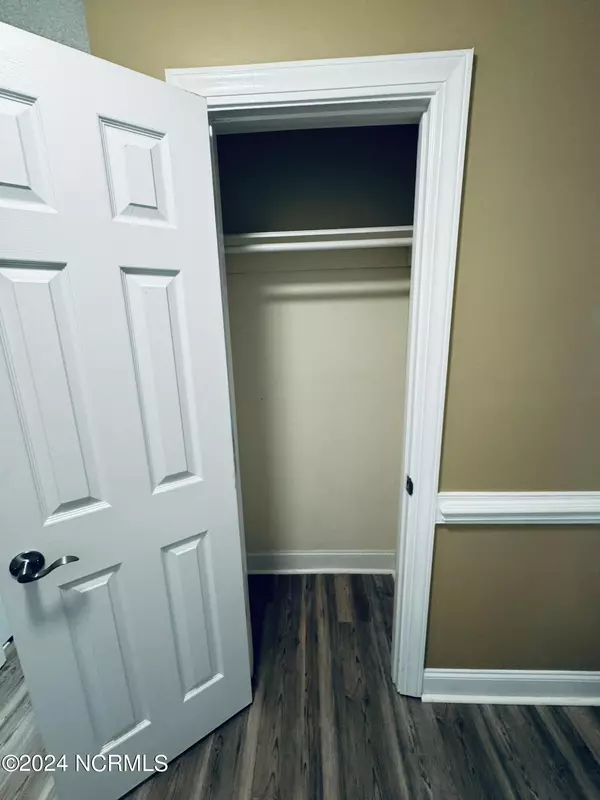$192,000
$198,000
3.0%For more information regarding the value of a property, please contact us for a free consultation.
2 Beds
2 Baths
1,199 SqFt
SOLD DATE : 06/27/2024
Key Details
Sold Price $192,000
Property Type Townhouse
Sub Type Townhouse
Listing Status Sold
Purchase Type For Sale
Square Footage 1,199 sqft
Price per Sqft $160
Subdivision Southridge
MLS Listing ID 100446296
Sold Date 06/27/24
Style Wood Frame
Bedrooms 2
Full Baths 2
HOA Fees $120
HOA Y/N Yes
Originating Board North Carolina Regional MLS
Year Built 1999
Lot Size 5,227 Sqft
Acres 0.12
Lot Dimensions .12
Property Description
Welcome to this beautiful 2 bedroom, 2 bathroom condo located in the sought-after Southridge Subdivision in w
Winterville. This home boasts a stylish and modern design with luxury vinyl plank (LVP) flooring throughout the living areas and kitchen, providing both durability and elegance. the kitchen is a chef's dream, featuring stunning granite countertops, a tasteful tile backsplash and pristine white cabinets. The master suite offers a relaxing retreat with its tiled floors, double vanity, walk-in shower, and a luxurious whirlpool tub. The hall bath is equally impressive, with tile flooring and a convenient shower/tub combo. Both spacious bedrooms are comfortably carpeted, creating a cozy atmosphere. Additional features include on car garage, a lovely patio area perfect for outdoor enjoyment, and a hall closet with washer and dryer hookups. the partially floored attic, accessible via pull-down stairs, offers ample storage space. This condo combines comfort, style, and convenience, making it a perfect home for those seeking a tranquil living experience in Winterville. Don't miss the opportunity to make this wonderful property yours!
Location
State NC
County Pitt
Community Southridge
Zoning R8
Direction Highway 11 South To Reedy Branch Rd. Turn left into Southridge.
Location Details Mainland
Rooms
Basement None
Primary Bedroom Level Primary Living Area
Interior
Interior Features Whirlpool, Master Downstairs, Vaulted Ceiling(s), Pantry, Walk-in Shower, Walk-In Closet(s)
Heating Heat Pump, Electric, Natural Gas
Cooling Central Air
Flooring LVT/LVP, Carpet, Tile
Fireplaces Type Gas Log
Fireplace Yes
Window Features Thermal Windows
Appliance Stove/Oven - Electric, Microwave - Built-In, Dishwasher
Laundry Hookup - Dryer, Laundry Closet, In Hall, Washer Hookup
Exterior
Garage Attached, Garage Door Opener, Lighted, On Site, Paved
Garage Spaces 1.0
Pool None
Waterfront No
Waterfront Description None
Roof Type Architectural Shingle
Accessibility None
Porch Patio
Parking Type Attached, Garage Door Opener, Lighted, On Site, Paved
Building
Lot Description Interior Lot
Story 1
Entry Level One
Foundation Slab
Sewer Municipal Sewer
Water Municipal Water
New Construction No
Others
Tax ID 075164
Acceptable Financing Cash, Conventional
Listing Terms Cash, Conventional
Special Listing Condition None
Read Less Info
Want to know what your home might be worth? Contact us for a FREE valuation!

Our team is ready to help you sell your home for the highest possible price ASAP








