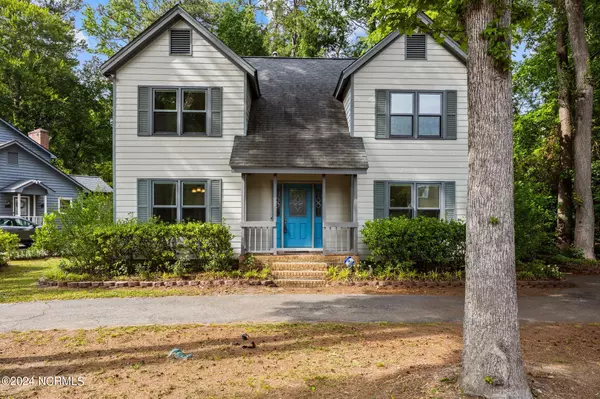$252,000
$260,000
3.1%For more information regarding the value of a property, please contact us for a free consultation.
3 Beds
3 Baths
1,814 SqFt
SOLD DATE : 06/26/2024
Key Details
Sold Price $252,000
Property Type Single Family Home
Sub Type Single Family Residence
Listing Status Sold
Purchase Type For Sale
Square Footage 1,814 sqft
Price per Sqft $138
Subdivision Club Pines
MLS Listing ID 100445506
Sold Date 06/26/24
Style Wood Frame
Bedrooms 3
Full Baths 2
Half Baths 1
HOA Y/N No
Originating Board North Carolina Regional MLS
Year Built 1979
Annual Tax Amount $1,996
Lot Size 0.260 Acres
Acres 0.26
Lot Dimensions 141 x 142 x 17 x 150
Property Description
Come and see this spacious 2 story 3 bed, 2.5 bath home located in Club Pines. You will find beautiful stained wood throughout this home including bamboo flooring upstairs and down. Kitchen and Bathrooms feature updated quartz counter tops. Living and Dining area have original oak hardwoods. In addition, you will find a quaint 1/2 bath downstairs and 2 full bathrooms upstairs. Other features include tankless gas hot water heater, Pella 850 series windows with built-in blinds, Primary bedroom features his/her closets with walk-in closet cedar lined. All kitchen appliances convey to include new stove, dishwater, refrigerator, wall oven, warming drawer and new microwave. Front load Washer and Dryer convey as well. Pull out storage under the stairs. This home is conveniently located for easy access to local amenities. A Circle Drive, large back deck, and storage shed complete this lovely home. This home is move in ready!
Location
State NC
County Pitt
Community Club Pines
Zoning R9S
Direction From Greenville Blvd, turn into Crestline Blvd. Follow around until you reach Antler Dr. Take a Right on to Antler, home will be on the right in a curve. Circle Drive
Location Details Mainland
Rooms
Other Rooms Shed(s)
Basement Crawl Space, None
Primary Bedroom Level Non Primary Living Area
Interior
Interior Features Foyer, Tray Ceiling(s), Ceiling Fan(s), Pantry, Eat-in Kitchen, Walk-In Closet(s)
Heating Gas Pack, Electric, Heat Pump, Natural Gas
Cooling Central Air
Flooring Bamboo, Tile, Wood
Fireplaces Type Gas Log
Fireplace Yes
Window Features Thermal Windows,Blinds
Appliance Washer, Stove/Oven - Electric, Refrigerator, Dryer, Dishwasher
Laundry Inside
Exterior
Garage Circular Driveway, On Site
Waterfront No
Roof Type Composition
Accessibility None
Porch Covered, Deck, Porch
Parking Type Circular Driveway, On Site
Building
Story 2
Entry Level Two
Sewer Municipal Sewer
Water Municipal Water
New Construction No
Others
Tax ID 034994
Acceptable Financing Cash, Conventional, FHA, VA Loan
Listing Terms Cash, Conventional, FHA, VA Loan
Special Listing Condition None
Read Less Info
Want to know what your home might be worth? Contact us for a FREE valuation!

Our team is ready to help you sell your home for the highest possible price ASAP








