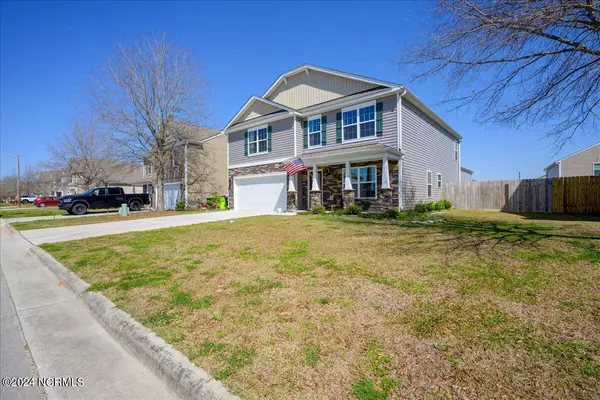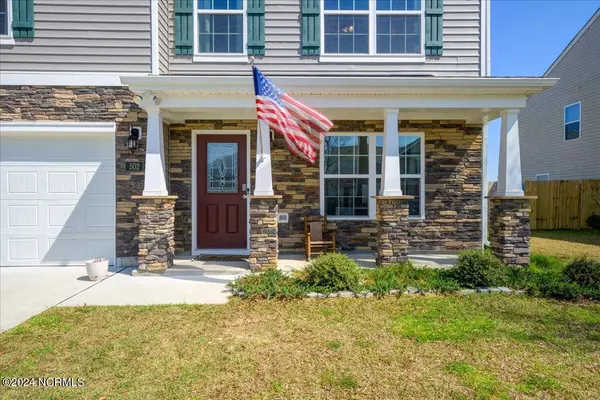$345,000
$345,000
For more information regarding the value of a property, please contact us for a free consultation.
4 Beds
3 Baths
2,882 SqFt
SOLD DATE : 06/27/2024
Key Details
Sold Price $345,000
Property Type Single Family Home
Sub Type Single Family Residence
Listing Status Sold
Purchase Type For Sale
Square Footage 2,882 sqft
Price per Sqft $119
Subdivision Tyler, Home On The Lake
MLS Listing ID 100432868
Sold Date 06/27/24
Style Wood Frame
Bedrooms 4
Full Baths 2
Half Baths 1
HOA Fees $500
HOA Y/N Yes
Originating Board North Carolina Regional MLS
Year Built 2021
Annual Tax Amount $2,877
Lot Size 6,098 Sqft
Acres 0.14
Lot Dimensions 100x60x100.26x57.36
Property Description
Gorgeous home located in desirable Tyler, Home on the Lake! Sellers offering $2,000 buyer incentive! Home offers 4 beds, 2.5 baths. All bedrooms are located upstairs along with large loft area. Abundance of closet space for storage! Downstairs you will find front office with glass doors and plenty of windows allowing lots of natural light! Large dining room to host guests and get togethers (currently being used as an additional office space) Open living room with natural-gas fireplace is a great space for relaxing. Kitchen offers lots of cabinetry, granite countertops and white subway tile backsplash. Beautiful island with additional storage allows for great prep space. Kitchen also offers large pantry, breakfast bar and breakfast nook for meals. Off the kitchen is your laundry room. 2-car garage and fenced in back yard with gazebo makes this home a must see! Tyler, Home on the Lake offers great amenities such as community pool, bath house and 61-acre man-made lake with 2-mile walking path. Quick access to Hwy 70. Convenience to shopping, medical, military base and crystal coast beaches! Schedule a private showing today!
Location
State NC
County Craven
Community Tyler, Home On The Lake
Zoning Residential
Direction Take US 70 to NC 55 W. Continue on Washington Post Rd to Tyler, Home on the Lake. Turn left onto Dakota Ave., home is located on the right.
Location Details Mainland
Rooms
Other Rooms Pergola
Basement None
Primary Bedroom Level Non Primary Living Area
Interior
Interior Features Kitchen Island, Vaulted Ceiling(s), Ceiling Fan(s), Pantry, Walk-in Shower, Walk-In Closet(s)
Heating Heat Pump, Natural Gas
Cooling Central Air, Zoned
Flooring Carpet, Vinyl
Fireplaces Type Gas Log
Fireplace Yes
Appliance Washer, Stove/Oven - Electric, Refrigerator, Microwave - Built-In, Dryer, Dishwasher
Laundry Inside
Exterior
Garage Paved
Garage Spaces 2.0
Utilities Available Natural Gas Connected
Waterfront No
Waterfront Description None
Roof Type Architectural Shingle
Accessibility None
Porch Covered, Patio, Porch
Parking Type Paved
Building
Story 2
Entry Level Two
Foundation Slab
Sewer Municipal Sewer
Water Municipal Water
New Construction No
Others
Tax ID 8-223-3 -900
Acceptable Financing Cash, Conventional, FHA, VA Loan
Listing Terms Cash, Conventional, FHA, VA Loan
Special Listing Condition None
Read Less Info
Want to know what your home might be worth? Contact us for a FREE valuation!

Our team is ready to help you sell your home for the highest possible price ASAP








