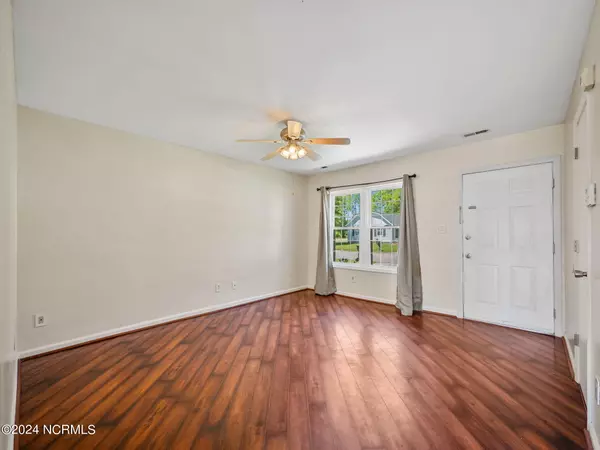$191,000
$191,000
For more information regarding the value of a property, please contact us for a free consultation.
3 Beds
1 Bath
1,012 SqFt
SOLD DATE : 06/27/2024
Key Details
Sold Price $191,000
Property Type Single Family Home
Sub Type Single Family Residence
Listing Status Sold
Purchase Type For Sale
Square Footage 1,012 sqft
Price per Sqft $188
Subdivision Deerfield
MLS Listing ID 100442700
Sold Date 06/27/24
Style Wood Frame
Bedrooms 3
Full Baths 1
HOA Y/N No
Originating Board North Carolina Regional MLS
Year Built 1989
Lot Size 7,100 Sqft
Acres 0.16
Lot Dimensions 65 x 105 x 65 x 111
Property Description
This Gorgeous 3 Bedroom Home Is Outfitted With An Architectural Shingle Roof Installed June, 2017! Lot Is Adjacent To A Cul-De-Sac! Entering Home, You Are Warmly Greeted By St. James Collection 12mm Wood Laminate Floors Running From Living Area Through Hallway & Into All 3 Bedrooms! Kitchen Boasts Upgraded Luxury Vinyl Plank Flooring, Along With A 2019 Model Smooth Top Steel Range Upgrade, Steel Range Hood & Gorgeous 2022 Model Steel Bottom Freezer Refrigerator!! Sink Has A Convenient Pull-Away Spray Head (Sink & Fixture Installed Summer 2023), Cabinets Have Upgraded Hardware & All Of This Is Accented By Stunning Tile Backsplash Installed In 2020!! Rear Of Cabinetry Comes Equipped With Beautiful Wainscoted Panels!! Right Off Of Kitchen Is A Lovely Dining Area That Leads Into The Back Patio By Way Of A High Grade Vinyl Sliding Glass Door. There's Vinyl Windows Throughout Home Also! There Is A Ceiling Fan For Every Bedroom & In Living Room. Bathroom Also Features Lovely Luxury Vinyl Plank Flooring, Full Tub Shower/Combo, Vanity Package Upgrade, Updated Light Fixture, Rainwater Shower Head & A Separate Pull-Away Shower Head Making Pet Cleaning A Breeze!! Master Bedroom Is Quite Sizable & Includes 2 Closets, & One Of Those Is A Walk-In Closet!! Extra Bedrooms Are Super Comfortable With Plenty Of Closet Space For Each! In Garage There Was A New Hot Water Heater Installed In 2022! You Also Have A Washer, Dryer & An Extra Freezer!! The Location Is Positively Superb!! Just Over A Mile To Lowes Foods, 3.3 Miles To Publix & Only 2.8 Miles To AMC Theater (Showcasing One Of The Largest Screens In 50 Miles!). Jacksonville Commons Recreational Facilities Are Just 3.8 Miles Away, 8.6 Miles To MCAS New River, 9.2 Miles To Camp Lejeune Main Gate, 19.8 Miles To Rear Gate At Hwy 172 & A Little Over 20 Miles To MARSOC At Stone Bay! Then A Tad Over 27 Miles To The Nearest Topsail Island Public Beach Access!! AMAZING!! Schedule Your Showing Today & WELCOME HOME!!! :~D
Location
State NC
County Onslow
Community Deerfield
Zoning R-5
Direction From Western Blvd., Take Right On Gum Branch Road, Right On Hunting Green Drive, Right On Hearthstone Drive, Right On Milestone Court. Home On Left.
Location Details Mainland
Rooms
Primary Bedroom Level Primary Living Area
Interior
Interior Features Ceiling Fan(s), Walk-In Closet(s)
Heating Heat Pump, Electric
Flooring LVT/LVP, Laminate
Fireplaces Type None
Fireplace No
Window Features Blinds
Appliance Freezer, Washer, Vent Hood, Stove/Oven - Electric, Refrigerator, Dryer
Exterior
Garage Concrete, On Site
Garage Spaces 1.0
Utilities Available Community Water
Waterfront No
Roof Type Architectural Shingle
Porch Open, Patio
Parking Type Concrete, On Site
Building
Story 1
Entry Level One
Foundation Slab
Sewer Community Sewer
New Construction No
Others
Tax ID 338a-245
Acceptable Financing Cash, Conventional, FHA, USDA Loan, VA Loan
Listing Terms Cash, Conventional, FHA, USDA Loan, VA Loan
Special Listing Condition None
Read Less Info
Want to know what your home might be worth? Contact us for a FREE valuation!

Our team is ready to help you sell your home for the highest possible price ASAP








