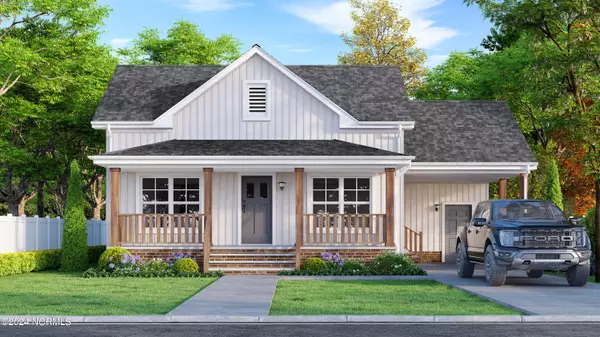$317,000
$309,900
2.3%For more information regarding the value of a property, please contact us for a free consultation.
3 Beds
2 Baths
1,241 SqFt
SOLD DATE : 06/24/2024
Key Details
Sold Price $317,000
Property Type Single Family Home
Sub Type Single Family Residence
Listing Status Sold
Purchase Type For Sale
Square Footage 1,241 sqft
Price per Sqft $255
MLS Listing ID 100429281
Sold Date 06/24/24
Style Wood Frame
Bedrooms 3
Full Baths 2
HOA Y/N No
Originating Board North Carolina Regional MLS
Year Built 2023
Annual Tax Amount $671
Lot Size 0.950 Acres
Acres 0.95
Lot Dimensions 75x216x125x210
Property Description
New Construction. Home is reverse of rendering. This charming farmhouse-inspired home is built by Currituck Homes. It features LVP throughout the main living and wet areas, and it will come with carpet in the bedrooms. The granite countertops, farmhouse sink, and large kitchen island enhance the home's open floor plan. The secluded primary bedroom suite is at the rear of the home, tucked away for privacy. An Energy Star appliance package completes the performance upgrades on this home. This home's estimated completion date is 6/15/2024. Home is sold with a third-party written home warranty. In addition to this property, this model is available to be built on your lot. Ask listing agent about a $750 first-responder or military discount. Up to 2% in closing cost assistance or a rate buydown is available with use of preferred lender. $15,000 down payment assistance available to qualified first time home buyers or military veterans through NC 1st Home Advantage.
Location
State NC
County Currituck
Community Other
Zoning R
Direction 168 South to Poyners Road. Turn onto Poyner Road home is on right side of road
Location Details Mainland
Rooms
Basement None
Primary Bedroom Level Primary Living Area
Interior
Interior Features Kitchen Island, Master Downstairs, 9Ft+ Ceilings, Ceiling Fan(s), Pantry, Walk-in Shower
Heating Heat Pump, Electric
Cooling Central Air
Flooring LVT/LVP, Carpet
Fireplaces Type None
Fireplace No
Window Features DP50 Windows
Appliance Refrigerator, Range, Microwave - Built-In, Ice Maker, Dishwasher
Laundry Laundry Closet, In Kitchen
Exterior
Garage Attached, Covered, Concrete, On Site
Carport Spaces 1
Waterfront No
Roof Type Architectural Shingle
Accessibility Accessible Doors
Porch Covered, Porch
Parking Type Attached, Covered, Concrete, On Site
Building
Lot Description See Remarks
Story 1
Entry Level One
Foundation Brick/Mortar, Block, Raised, Slab
Sewer Septic On Site
Water Municipal Water
New Construction Yes
Others
Tax ID 004100000310000
Acceptable Financing Build to Suit, Cash, Conventional, FHA, USDA Loan, VA Loan
Listing Terms Build to Suit, Cash, Conventional, FHA, USDA Loan, VA Loan
Special Listing Condition None
Read Less Info
Want to know what your home might be worth? Contact us for a FREE valuation!

Our team is ready to help you sell your home for the highest possible price ASAP




