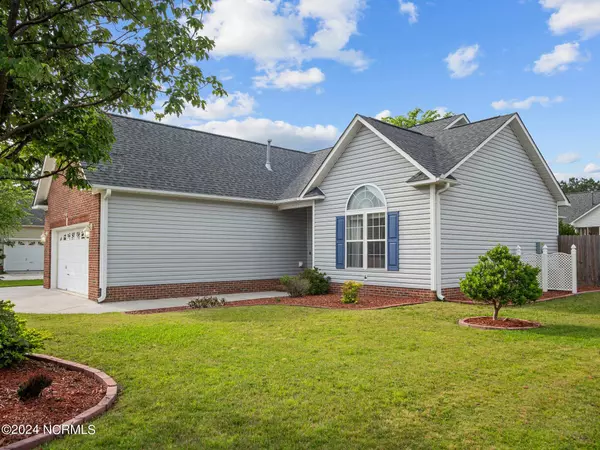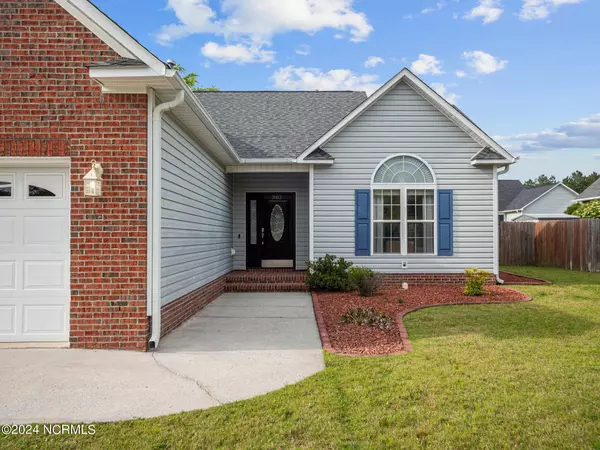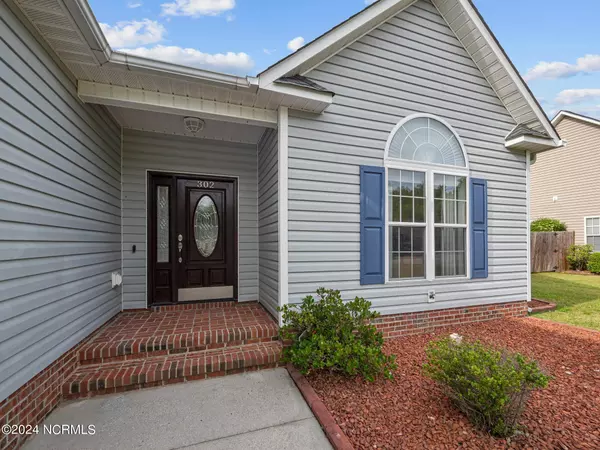$305,000
$305,000
For more information regarding the value of a property, please contact us for a free consultation.
3 Beds
2 Baths
1,705 SqFt
SOLD DATE : 06/27/2024
Key Details
Sold Price $305,000
Property Type Single Family Home
Sub Type Single Family Residence
Listing Status Sold
Purchase Type For Sale
Square Footage 1,705 sqft
Price per Sqft $178
Subdivision Williamsburg Plantation
MLS Listing ID 100442933
Sold Date 06/27/24
Style Wood Frame
Bedrooms 3
Full Baths 2
HOA Fees $250
HOA Y/N Yes
Originating Board North Carolina Regional MLS
Year Built 2003
Annual Tax Amount $2,866
Lot Size 10,454 Sqft
Acres 0.24
Lot Dimensions See Plot Plan
Property Description
Welcome to this immaculately kept 1-story, 3 bedroom, 2 bath home in Williamsburg Plantation- near the heart of everything you could want or need in Jacksonville and a close drive to all the area Military Bases and coastal beaches. As you enter the property, you are welcomed by a gorgeous front entryway that leads you directly into the open floor plan living/dining/kitchen space with vaulted ceilings. The living room features plenty of natural light and is centered by a gas log fireplace.The kitchen includes upgraded 42'' tall wall cabinets with under cabinet lighting, and tile and bamboo floors. The master suite offers a walk-in closet with built-in shelving and organization, along with sliding glass doors that lead directly to the covered back porch. The master bathroom showcases a separate tub with a walk in shower and dual vanities. The guest bathroom is updated as well with a newer vanity and tile floor. Outside is the picturesque, fenced in backyard with a covered patio and an outdoor shed. The garage also features plenty of cabinets and built-in shelf storage. Albany Drive has everything you need plus so much more. Schedule your tour today!
Location
State NC
County Onslow
Community Williamsburg Plantation
Zoning Rmf-Ld
Direction From Gum Branch Rd. turn onto Williamburg Pkwy, then turn Right onto Albany Dr. and home will be down on the Right.
Location Details Mainland
Rooms
Other Rooms Storage
Primary Bedroom Level Primary Living Area
Interior
Interior Features Master Downstairs, 9Ft+ Ceilings, Vaulted Ceiling(s), Ceiling Fan(s), Pantry, Eat-in Kitchen, Walk-In Closet(s)
Heating Electric, Heat Pump
Cooling Central Air
Flooring Carpet
Fireplaces Type Gas Log
Fireplace Yes
Window Features Blinds
Appliance Stove/Oven - Electric, Refrigerator, Microwave - Built-In, Dishwasher
Laundry Inside
Exterior
Garage Paved
Garage Spaces 2.0
Utilities Available Water Connected, Sewer Connected
Waterfront No
Roof Type Architectural Shingle
Porch Covered, Porch
Parking Type Paved
Building
Story 1
Entry Level One
Foundation Slab
New Construction No
Others
Tax ID 339a-145
Acceptable Financing Cash, Conventional, FHA, Assumable, VA Loan
Listing Terms Cash, Conventional, FHA, Assumable, VA Loan
Special Listing Condition None
Read Less Info
Want to know what your home might be worth? Contact us for a FREE valuation!

Our team is ready to help you sell your home for the highest possible price ASAP








