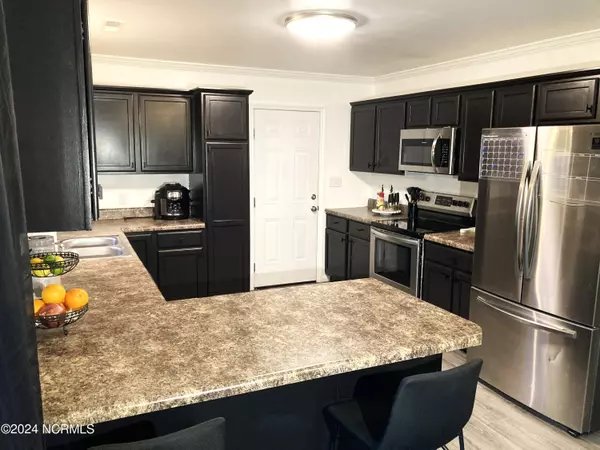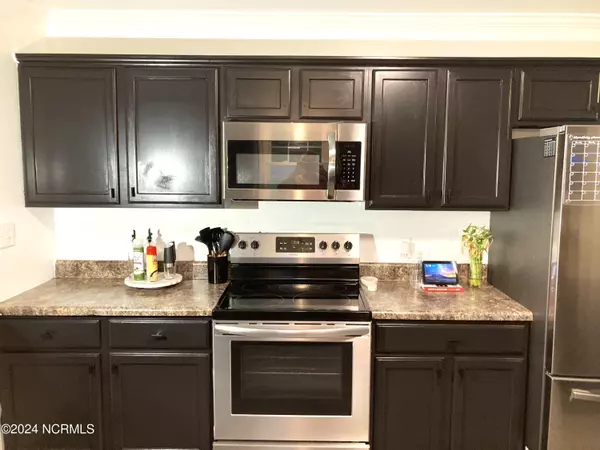$273,255
$279,900
2.4%For more information regarding the value of a property, please contact us for a free consultation.
3 Beds
2 Baths
1,455 SqFt
SOLD DATE : 06/28/2024
Key Details
Sold Price $273,255
Property Type Single Family Home
Sub Type Single Family Residence
Listing Status Sold
Purchase Type For Sale
Square Footage 1,455 sqft
Price per Sqft $187
Subdivision Rockford Forest
MLS Listing ID 100442380
Sold Date 06/28/24
Style Wood Frame
Bedrooms 3
Full Baths 2
HOA Fees $50
HOA Y/N Yes
Originating Board North Carolina Regional MLS
Year Built 2012
Annual Tax Amount $1,358
Lot Size 0.800 Acres
Acres 0.8
Lot Dimensions Irregular
Property Description
**Beautifully Remodeled 3 Bed, 2 Bath Home on Nearly an Acre with Fenced Yard and Storage Building**
New Roof in March 2024, New Paint and Wood Plank Laminate Flooring in April 2024.
*** $1,000 CUSTOMIZATION ALLOWANCE*** (Closing Cost/Paint/Ect...)
This 3 bed 2 bath home sits on almost an acre in a great community outside city limits! Conveniently located near New River Air Station, Camp Lejeune, Stone Bay and shopping. The primary bedroom features a large walk-in closet and an en-suite bath with a dual sink vanity! This home has a 2 car garage, a storage building, and a spacious back deck and stone patio for entertaining and outdoor enjoyment or gardening. The covered front porch is ideal for relaxation and afternoon sunsets.
Location
State NC
County Onslow
Community Rockford Forest
Zoning RA
Direction Take Highway 17 to Dawson Cabin Road. Turn left into Rockford Forest. Turn Right on Myrphy Drive. House on Right.
Location Details Mainland
Rooms
Other Rooms Shed(s)
Primary Bedroom Level Primary Living Area
Interior
Interior Features Master Downstairs, Vaulted Ceiling(s), Ceiling Fan(s)
Heating Heat Pump, Electric
Flooring LVT/LVP
Exterior
Garage Attached
Garage Spaces 2.0
Waterfront No
Roof Type Architectural Shingle
Porch Deck, Patio, Porch
Parking Type Attached
Building
Story 1
Entry Level One
Foundation Slab
Sewer Septic On Site
New Construction No
Others
Tax ID 753c-86
Acceptable Financing Cash, FHA, USDA Loan, VA Loan
Listing Terms Cash, FHA, USDA Loan, VA Loan
Special Listing Condition None
Read Less Info
Want to know what your home might be worth? Contact us for a FREE valuation!

Our team is ready to help you sell your home for the highest possible price ASAP








