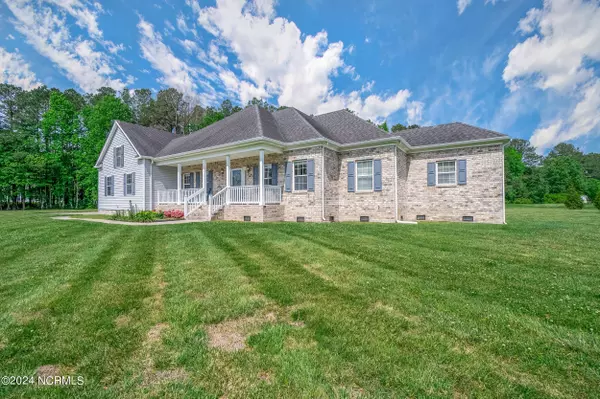$610,000
$610,000
For more information regarding the value of a property, please contact us for a free consultation.
3 Beds
3 Baths
2,467 SqFt
SOLD DATE : 06/26/2024
Key Details
Sold Price $610,000
Property Type Single Family Home
Sub Type Single Family Residence
Listing Status Sold
Purchase Type For Sale
Square Footage 2,467 sqft
Price per Sqft $247
Subdivision Juniper Ridge
MLS Listing ID 100442804
Sold Date 06/26/24
Style Wood Frame
Bedrooms 3
Full Baths 2
Half Baths 1
HOA Y/N No
Originating Board North Carolina Regional MLS
Year Built 2002
Annual Tax Amount $2,626
Lot Size 3.000 Acres
Acres 3.0
Lot Dimensions 181×102×177×323x296×56×380
Property Description
Discover tranquility in this 3 bedroom, custom built ranch. Nestled on a quiet street in Juniper Ridge this beautiful home sits on a sprawling 3 acres with no HOA! The living room features a gas fireplace and updated lighting. Overlooking the living room the kitchen boasts a large farmhouse sink and quartz counter tops.The primary bedroom features large walk in closet and en suite bathroom.The FROG is considered the third bedroom but could be used as office or play room. While in the FROG don't forget to check out the attic! Sizable laundry room connects to 2 car garage. Large concrete driveway with ample parking , 2 storage sheds, one that has full power and AC. Out back you will find screened in porch with ceiling fan. The vinyl privacy fence encloses the pool, creating a private oasis for relaxation and entertaining. Rose bushes and pavers add a touch of charm to the landscaping. This home provides a serene retreat while still being conveniently located, just miles from the VA line. Come see this beauty before it's gone!
$3,000.00 flooring allowance with acceptable offer!
Location
State NC
County Currituck
Community Juniper Ridge
Zoning AG
Direction From 168 turn onto Tulls Creek Road, turn right onto Tabby Street, approx 0.3 miles on the right hand side.
Location Details Mainland
Rooms
Other Rooms Shed(s)
Basement Crawl Space
Primary Bedroom Level Primary Living Area
Interior
Interior Features Workshop, Master Downstairs, 9Ft+ Ceilings, Ceiling Fan(s), Eat-in Kitchen, Walk-In Closet(s)
Heating Heat Pump, Electric
Cooling Central Air, Zoned
Flooring Carpet, Laminate, Tile, Vinyl
Fireplaces Type Gas Log
Fireplace Yes
Appliance Stove/Oven - Electric, Refrigerator, Microwave - Built-In, Disposal, Dishwasher
Laundry Hookup - Dryer, Washer Hookup, Inside
Exterior
Exterior Feature Irrigation System
Garage Concrete, Garage Door Opener
Garage Spaces 2.0
Pool In Ground
Waterfront No
Roof Type Architectural Shingle
Porch Covered, Patio, Porch, Screened
Parking Type Concrete, Garage Door Opener
Building
Lot Description Cul-de-Sac Lot
Story 1
Entry Level One
Sewer Septic On Site
Water Municipal Water
Structure Type Irrigation System
New Construction No
Others
Tax ID 014f00000060000
Acceptable Financing Cash, Conventional, FHA, VA Loan
Listing Terms Cash, Conventional, FHA, VA Loan
Special Listing Condition None
Read Less Info
Want to know what your home might be worth? Contact us for a FREE valuation!

Our team is ready to help you sell your home for the highest possible price ASAP








