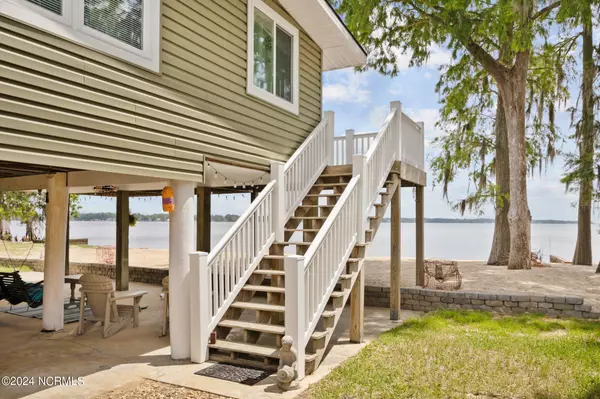$457,500
$479,900
4.7%For more information regarding the value of a property, please contact us for a free consultation.
3 Beds
1 Bath
1,119 SqFt
SOLD DATE : 06/27/2024
Key Details
Sold Price $457,500
Property Type Single Family Home
Sub Type Single Family Residence
Listing Status Sold
Purchase Type For Sale
Square Footage 1,119 sqft
Price per Sqft $408
Subdivision Bayside Shores
MLS Listing ID 100442655
Sold Date 06/27/24
Style Wood Frame
Bedrooms 3
Full Baths 1
HOA Fees $150
HOA Y/N No
Originating Board North Carolina Regional MLS
Year Built 1972
Annual Tax Amount $1,509
Lot Size 0.280 Acres
Acres 0.28
Lot Dimensions 149.5 X 77.2 X 154.4 X 75
Property Description
Don't Blink! Talking about a DREAM View on the Pamlico! This property has it all! Gorgeous inside and out. Property owners are METICULOUS and this property has been updated and well maintained to a T! With 3 bedrooms and bath, an outdoor shower, and a beautiful sunporch overlooking the water, what more can you ask for? A recreational area downstairs? Yes even a gathering/recreational outdoor living area downstairs! Great for year round home or a second home to relax and enjoy the water! This one will go fast! Schedule your showing before it is under contract! Other Photos will be posted soon!
Location
State NC
County Beaufort
Community Bayside Shores
Zoning res
Direction Take 33 into Grimesland, keep straight towards Chocowinity, Continue on Hwy 33 to Whichard's Beach Rd. Continue on Whichard's Beach Rd. to Bayshore Drive, go left, go over the little bridge and follow around and property is on the right.
Location Details Mainland
Rooms
Primary Bedroom Level Primary Living Area
Interior
Interior Features Master Downstairs, Eat-in Kitchen
Heating Electric, Heat Pump
Cooling Central Air
Fireplaces Type None
Fireplace No
Exterior
Garage Gravel
Utilities Available Community Water
Waterfront Yes
Waterfront Description Boat Lift,Bulkhead,Deeded Water Access,Deeded Water Rights,Water Access Comm,Water Depth 4+,Waterfront Comm
Roof Type Architectural Shingle
Porch Covered, Patio, See Remarks
Parking Type Gravel
Building
Story 1
Entry Level One
Foundation Other
Sewer Septic On Site
New Construction No
Others
Tax ID 26782
Acceptable Financing Cash, Conventional, USDA Loan
Listing Terms Cash, Conventional, USDA Loan
Special Listing Condition None
Read Less Info
Want to know what your home might be worth? Contact us for a FREE valuation!

Our team is ready to help you sell your home for the highest possible price ASAP








