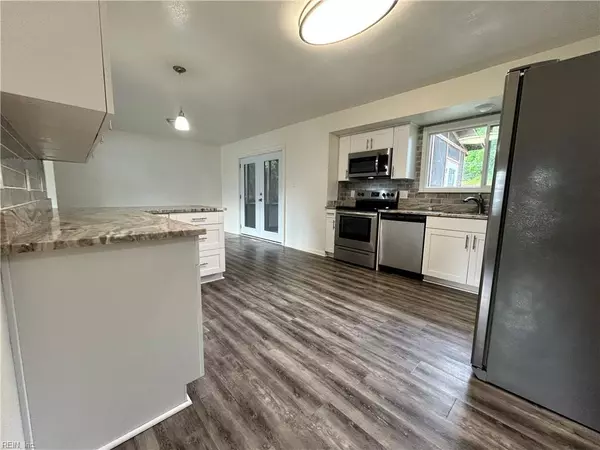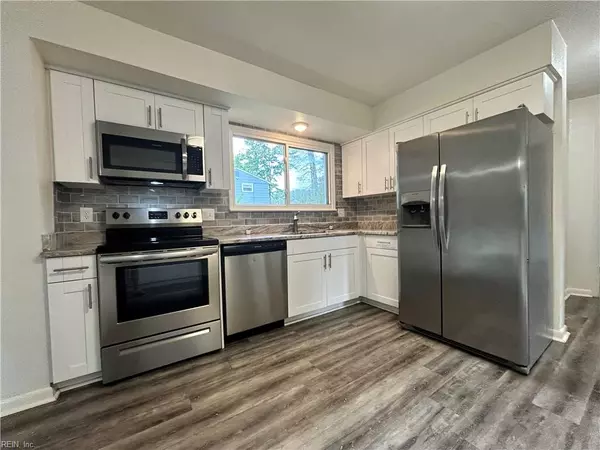$390,000
$390,000
For more information regarding the value of a property, please contact us for a free consultation.
4 Beds
2.5 Baths
2,200 SqFt
SOLD DATE : 06/28/2024
Key Details
Sold Price $390,000
Property Type Single Family Home
Sub Type Detached
Listing Status Sold
Purchase Type For Sale
Square Footage 2,200 sqft
Price per Sqft $177
Subdivision Princess Anne Plaza
MLS Listing ID 10534504
Sold Date 06/28/24
Style Traditional
Bedrooms 4
Full Baths 2
Half Baths 1
HOA Y/N No
Year Built 1967
Annual Tax Amount $3,601
Property Description
Welcome to this stunning 4 bedroom, 2.5 bathroom traditional home nestled in the heart of Virginia Beach. Boasting 2,200 square feet of living space, this residence has been meticulously renovated in 2020 and offers a blend of modern comfort and classic charm. Upon entering, you'll be greeted by the spacious living area featuring luxury vinyl plank flooring, ideal for both elegance and durability. The updated kitchen is a chef's dream, featuring granite countertops and ample cabinet space. Adjacent to the kitchen is a cozy dining area perfect for family meals and entertaining guests. The second floor hosts all four bedrooms, each offering generous closet space and natural light. The primary bedroom includes an en-suite bathroom with a double vanity and a large walk-in closet. Located centrally in Virginia Beach, this home offers convenient access to military bases, shopping centers, restaurants, and major highways, making commuting a breeze.
Location
State VA
County Virginia Beach
Area 45 - South Central 1 Virginia Beach
Zoning R75
Interior
Hot Water Electric
Heating Heat Pump
Cooling Central Air, Heat Pump
Flooring Carpet, Ceramic, Laminate/LVP
Appliance Dishwasher, Dryer Hookup, Range, Refrigerator, Washer Hookup
Exterior
Garage Garage Att 1 Car, Driveway Spc
Garage Description 1
Fence Back Fenced, Privacy
Pool No Pool
Waterfront Description Not Waterfront
Roof Type Asphalt Shingle
Parking Type Garage Att 1 Car, Driveway Spc
Building
Story 2.0000
Foundation Slab
Sewer City/County
Water City/County
Schools
Elementary Schools Brookwood Elementary
Middle Schools Plaza Middle
High Schools Green Run
Others
Senior Community No
Ownership Simple
Disclosures Disclosure Statement
Special Listing Condition Disclosure Statement
Read Less Info
Want to know what your home might be worth? Contact us for a FREE valuation!

Our team is ready to help you sell your home for the highest possible price ASAP

© 2024 REIN, Inc. Information Deemed Reliable But Not Guaranteed
Bought with Wainwright Real Estate







